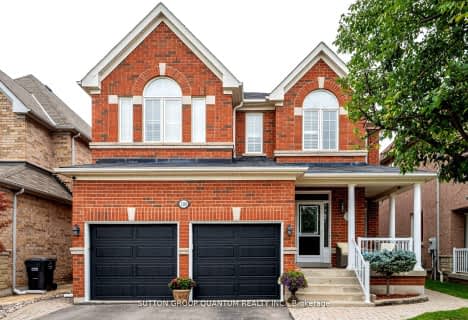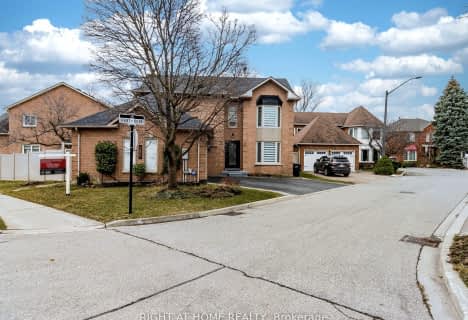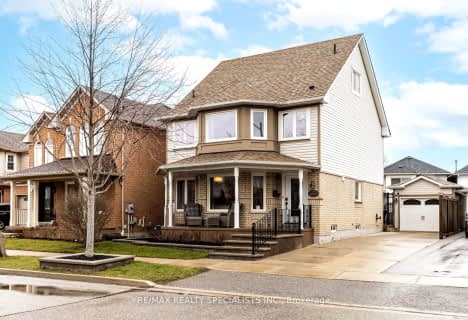
St Edith Stein Elementary School
Elementary: CatholicSt Faustina Elementary School
Elementary: CatholicSt. Bernard of Clairvaux Catholic Elementary School
Elementary: CatholicMcKinnon Public School
Elementary: PublicRuth Thompson Middle School
Elementary: PublicChurchill Meadows Public School
Elementary: PublicApplewood School
Secondary: PublicSt. Joan of Arc Catholic Secondary School
Secondary: CatholicMeadowvale Secondary School
Secondary: PublicStephen Lewis Secondary School
Secondary: PublicOur Lady of Mount Carmel Secondary School
Secondary: CatholicSt Aloysius Gonzaga Secondary School
Secondary: Catholic- 3 bath
- 3 bed
- 1500 sqft
3866 Stardust Drive, Mississauga, Ontario • L5M 7Z9 • Churchill Meadows
- 4 bath
- 4 bed
- 2500 sqft
2550 Wickham Road, Mississauga, Ontario • L5M 5L3 • Central Erin Mills
- 5 bath
- 4 bed
- 2500 sqft
3268 Cabano Crescent, Mississauga, Ontario • L5M 0B9 • Churchill Meadows
- — bath
- — bed
- — sqft
3331 Ruth Fertel Drive, Mississauga, Ontario • L5M 0H5 • Churchill Meadows
- 4 bath
- 3 bed
- 1500 sqft
3754 Brinwood Gate, Mississauga, Ontario • L5M 7G9 • Churchill Meadows
- 3 bath
- 3 bed
- 2000 sqft
5938 Chorley Place, Mississauga, Ontario • L5M 5L8 • Central Erin Mills
- — bath
- — bed
- — sqft
5527 Mcfarren Boulevard, Mississauga, Ontario • L5M 5X9 • Central Erin Mills












