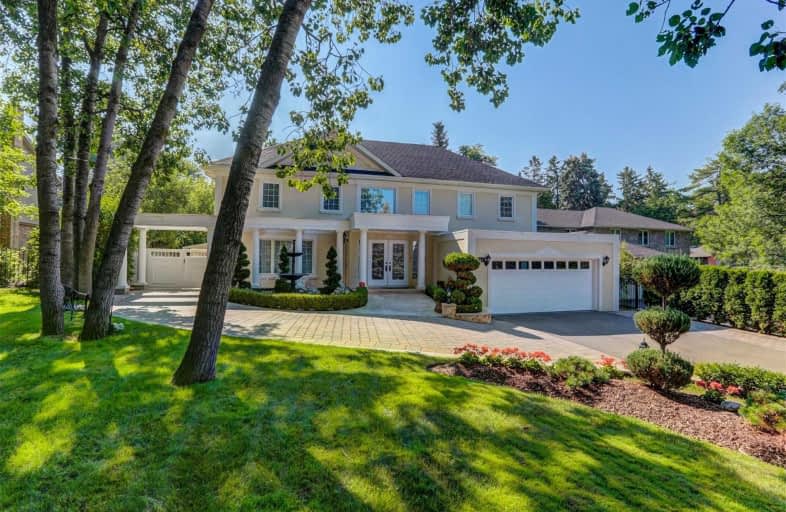
Kenollie Public School
Elementary: Public
0.76 km
Queen Elizabeth Senior Public School
Elementary: Public
1.38 km
Tecumseh Public School
Elementary: Public
1.40 km
St Luke Catholic Elementary School
Elementary: Catholic
1.37 km
St Catherine of Siena School
Elementary: Catholic
1.73 km
Floradale Public School
Elementary: Public
1.60 km
T. L. Kennedy Secondary School
Secondary: Public
2.76 km
Lorne Park Secondary School
Secondary: Public
3.38 km
St Martin Secondary School
Secondary: Catholic
2.36 km
Port Credit Secondary School
Secondary: Public
1.52 km
Cawthra Park Secondary School
Secondary: Public
3.30 km
Father Michael Goetz Secondary School
Secondary: Catholic
3.48 km
$
$1,738,800
- 3 bath
- 6 bed
- 2000 sqft
376 Lakeshore Road West, Mississauga, Ontario • L5H 1H5 • Port Credit
$
$2,499,999
- 3 bath
- 5 bed
- 3500 sqft
34 Mississauga Road, Mississauga, Ontario • L5H 2H6 • Port Credit





