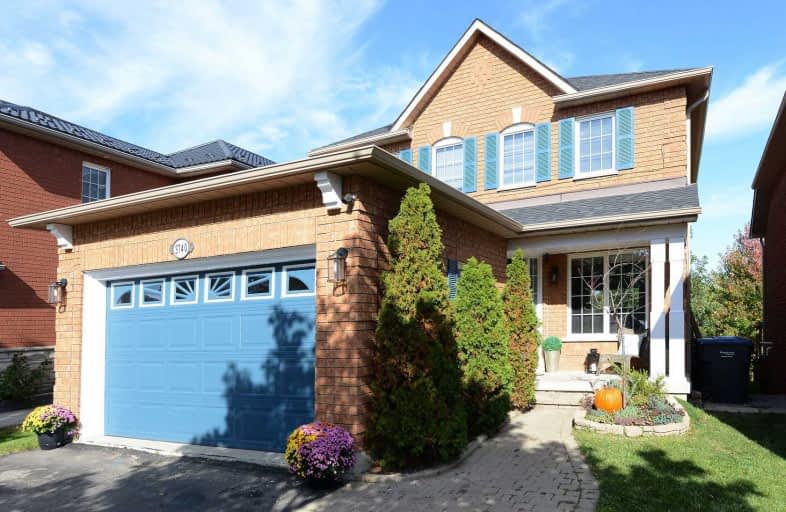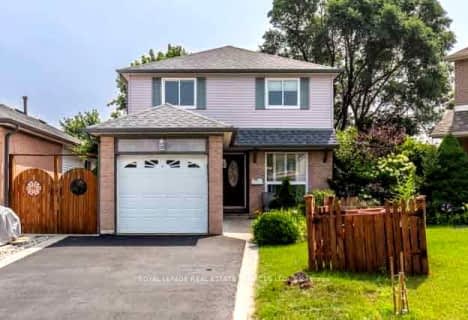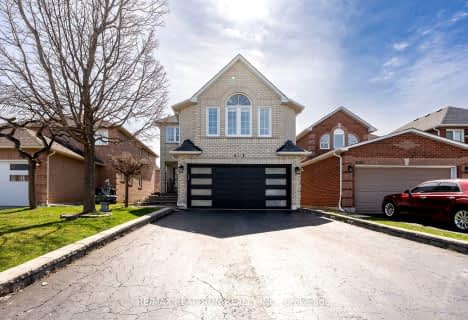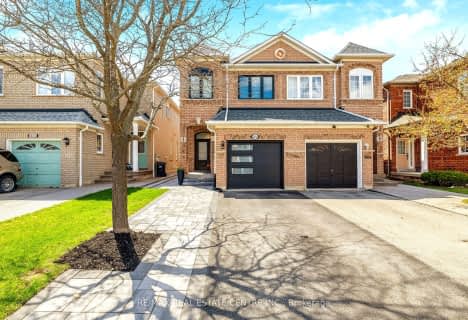
Miller's Grove School
Elementary: Public
0.96 km
St Edith Stein Elementary School
Elementary: Catholic
0.40 km
St Simon Stock Elementary School
Elementary: Catholic
0.53 km
Trelawny Public School
Elementary: Public
0.79 km
Edenwood Middle School
Elementary: Public
1.48 km
Osprey Woods Public School
Elementary: Public
0.36 km
Peel Alternative West
Secondary: Public
2.63 km
Applewood School
Secondary: Public
1.86 km
St. Joan of Arc Catholic Secondary School
Secondary: Catholic
1.95 km
Meadowvale Secondary School
Secondary: Public
1.37 km
Stephen Lewis Secondary School
Secondary: Public
1.84 km
Our Lady of Mount Carmel Secondary School
Secondary: Catholic
1.20 km
$
$949,000
- 3 bath
- 4 bed
- 1500 sqft
3325 Sunlight Street, Mississauga, Ontario • L5M 0G8 • Churchill Meadows
$
$899,000
- 4 bath
- 3 bed
- 1500 sqft
5702 Jenvic Grove, Mississauga, Ontario • L5M 7B9 • Churchill Meadows














