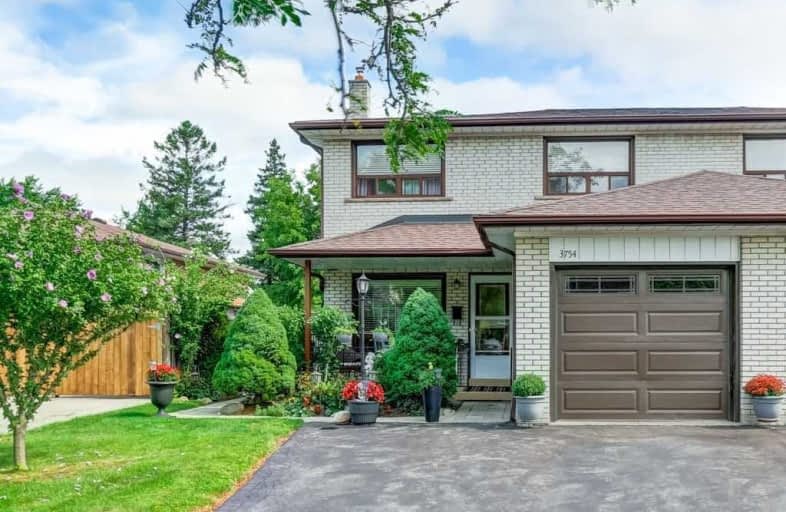
St Vincent de Paul Separate School
Elementary: Catholic
0.93 km
ÉÉC René-Lamoureux
Elementary: Catholic
0.88 km
Silverthorn Public School
Elementary: Public
0.60 km
Canadian Martyrs School
Elementary: Catholic
0.70 km
Briarwood Public School
Elementary: Public
0.30 km
The Valleys Senior Public School
Elementary: Public
0.84 km
T. L. Kennedy Secondary School
Secondary: Public
2.60 km
John Cabot Catholic Secondary School
Secondary: Catholic
0.87 km
Applewood Heights Secondary School
Secondary: Public
1.15 km
Philip Pocock Catholic Secondary School
Secondary: Catholic
2.29 km
Glenforest Secondary School
Secondary: Public
3.25 km
Father Michael Goetz Secondary School
Secondary: Catholic
2.90 km



