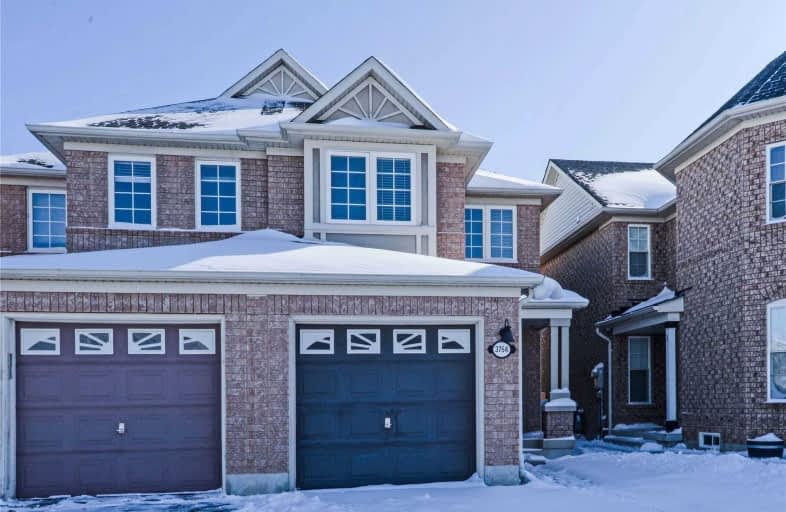
St John of the Cross School
Elementary: Catholic
1.86 km
Kindree Public School
Elementary: Public
0.38 km
St Therese of the Child Jesus (Elementary) Separate School
Elementary: Catholic
1.10 km
St Albert of Jerusalem Elementary School
Elementary: Catholic
0.14 km
Lisgar Middle School
Elementary: Public
1.33 km
Plum Tree Park Public School
Elementary: Public
1.57 km
Peel Alternative West
Secondary: Public
3.60 km
Peel Alternative West ISR
Secondary: Public
3.61 km
West Credit Secondary School
Secondary: Public
3.63 km
St. Joan of Arc Catholic Secondary School
Secondary: Catholic
4.66 km
Meadowvale Secondary School
Secondary: Public
2.39 km
Our Lady of Mount Carmel Secondary School
Secondary: Catholic
1.64 km




