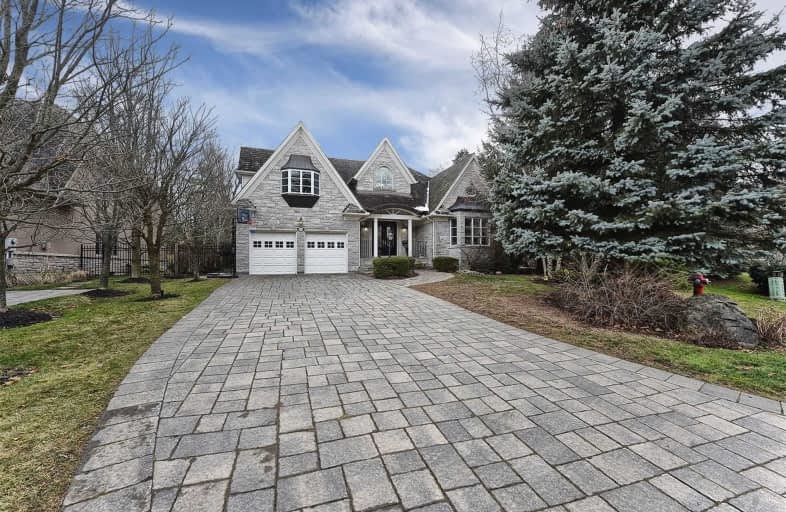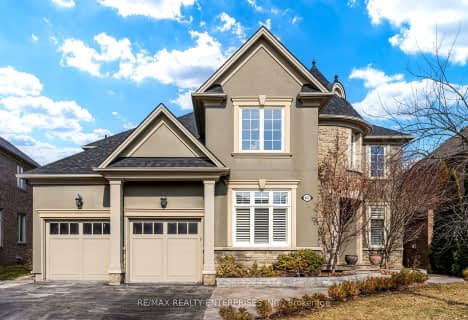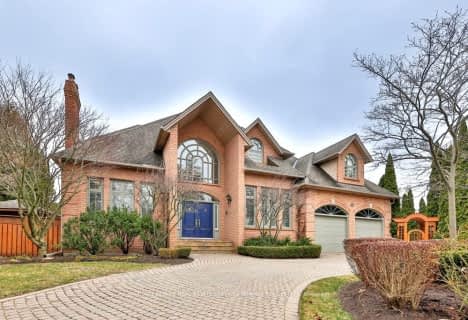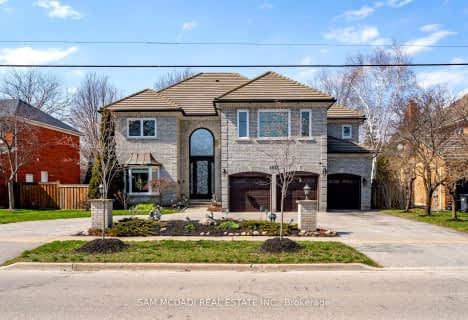
Forest Avenue Public School
Elementary: Public
1.62 km
Kenollie Public School
Elementary: Public
0.63 km
Riverside Public School
Elementary: Public
0.83 km
Queen Elizabeth Senior Public School
Elementary: Public
1.93 km
Tecumseh Public School
Elementary: Public
1.12 km
St Luke Catholic Elementary School
Elementary: Catholic
0.70 km
St Paul Secondary School
Secondary: Catholic
3.70 km
T. L. Kennedy Secondary School
Secondary: Public
3.69 km
Lorne Park Secondary School
Secondary: Public
2.99 km
St Martin Secondary School
Secondary: Catholic
2.89 km
Port Credit Secondary School
Secondary: Public
1.56 km
Cawthra Park Secondary School
Secondary: Public
3.49 km
$
$2,298,000
- 4 bath
- 4 bed
- 2000 sqft
789 Edistel Crescent, Mississauga, Ontario • L5H 1T3 • Lorne Park
$
$3,150,000
- 4 bath
- 4 bed
- 3500 sqft
1391 Meadow Green Court, Mississauga, Ontario • L5H 4J3 • Lorne Park
$
$2,399,888
- 4 bath
- 4 bed
- 3000 sqft
20A Broadview Avenue, Mississauga, Ontario • L5H 2S9 • Port Credit














