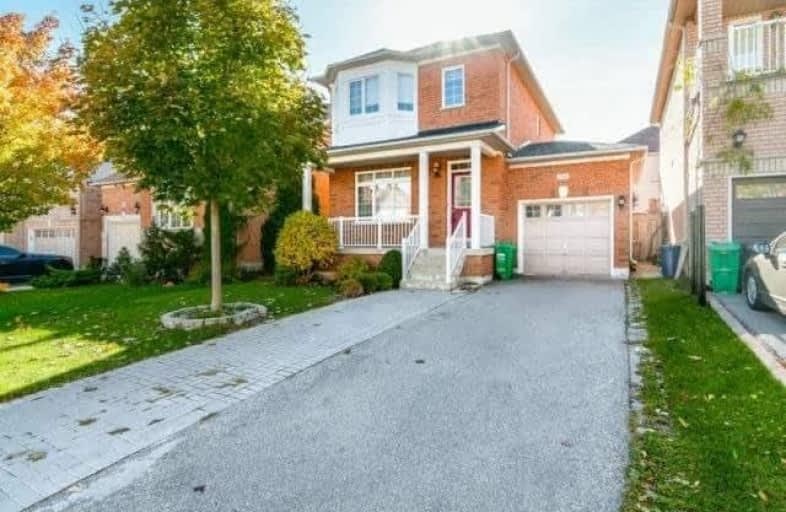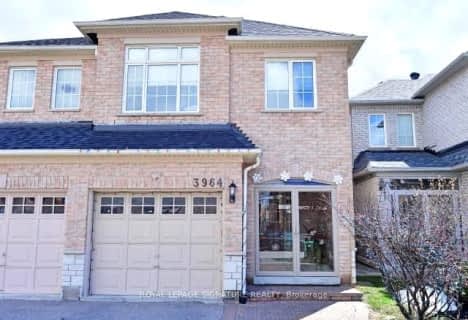
St Faustina Elementary School
Elementary: Catholic
1.23 km
St. Bernard of Clairvaux Catholic Elementary School
Elementary: Catholic
0.52 km
McKinnon Public School
Elementary: Public
0.60 km
Ruth Thompson Middle School
Elementary: Public
0.37 km
Churchill Meadows Public School
Elementary: Public
1.35 km
Erin Centre Middle School
Elementary: Public
1.02 km
Applewood School
Secondary: Public
1.02 km
Loyola Catholic Secondary School
Secondary: Catholic
3.31 km
St. Joan of Arc Catholic Secondary School
Secondary: Catholic
0.71 km
John Fraser Secondary School
Secondary: Public
2.30 km
Stephen Lewis Secondary School
Secondary: Public
1.02 km
St Aloysius Gonzaga Secondary School
Secondary: Catholic
2.06 km





