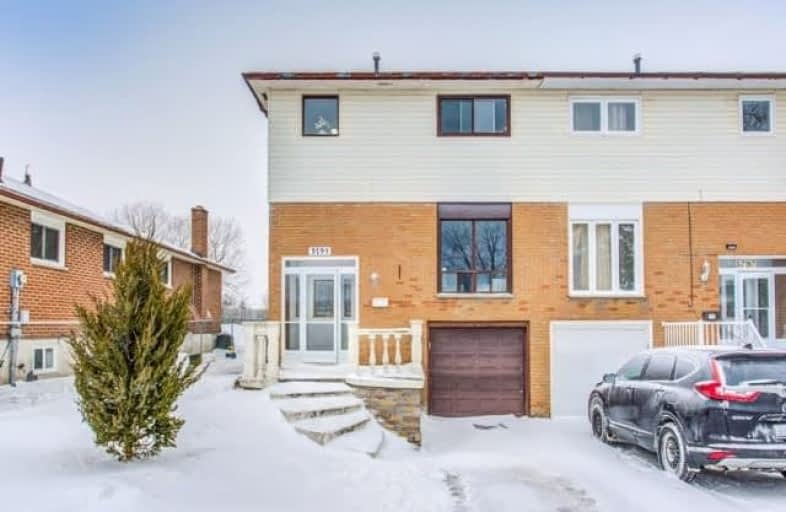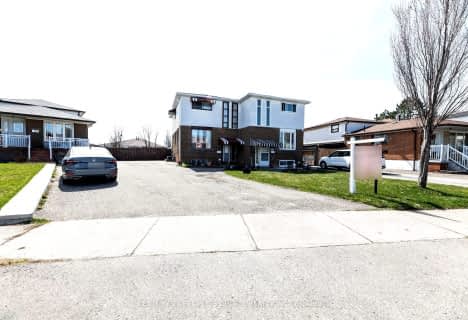
St Raphael School
Elementary: Catholic
1.39 km
Corliss Public School
Elementary: Public
0.82 km
Brandon Gate Public School
Elementary: Public
0.15 km
Darcel Avenue Senior Public School
Elementary: Public
0.70 km
Dunrankin Drive Public School
Elementary: Public
1.53 km
Holy Cross School
Elementary: Catholic
1.09 km
Ascension of Our Lord Secondary School
Secondary: Catholic
1.40 km
Holy Cross Catholic Academy High School
Secondary: Catholic
4.89 km
Father Henry Carr Catholic Secondary School
Secondary: Catholic
4.14 km
North Albion Collegiate Institute
Secondary: Public
4.89 km
West Humber Collegiate Institute
Secondary: Public
4.53 km
Lincoln M. Alexander Secondary School
Secondary: Public
1.00 km





