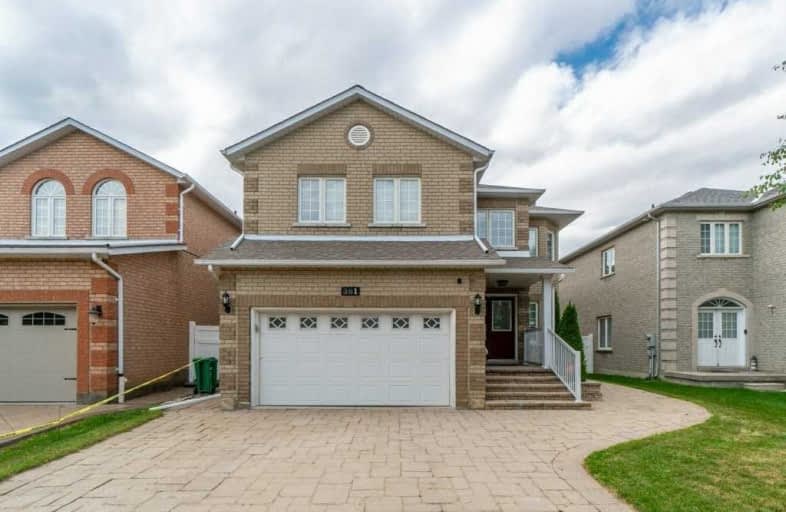
St Hilary Elementary School
Elementary: Catholic
0.96 km
Cooksville Creek Public School
Elementary: Public
1.01 km
San Lorenzo Ruiz Elementary School
Elementary: Catholic
1.33 km
Barondale Public School
Elementary: Public
1.56 km
Champlain Trail Public School
Elementary: Public
0.69 km
Fairwind Senior Public School
Elementary: Public
0.48 km
Father Michael Goetz Secondary School
Secondary: Catholic
4.03 km
St Joseph Secondary School
Secondary: Catholic
2.97 km
Mississauga Secondary School
Secondary: Public
3.21 km
Rick Hansen Secondary School
Secondary: Public
2.25 km
St Marcellinus Secondary School
Secondary: Catholic
3.63 km
St Francis Xavier Secondary School
Secondary: Catholic
0.85 km
$
$1,488,000
- 5 bath
- 5 bed
- 3000 sqft
1300 Sherwood Mills Boulevard, Mississauga, Ontario • L5V 1S6 • East Credit



