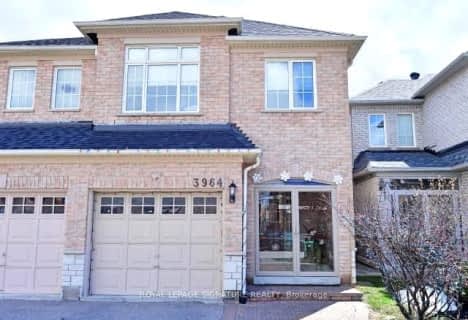
Miller's Grove School
Elementary: Public
1.06 km
St Edith Stein Elementary School
Elementary: Catholic
0.52 km
St Simon Stock Elementary School
Elementary: Catholic
0.42 km
Trelawny Public School
Elementary: Public
0.76 km
Edenwood Middle School
Elementary: Public
1.52 km
Osprey Woods Public School
Elementary: Public
0.35 km
Peel Alternative West
Secondary: Public
2.72 km
Applewood School
Secondary: Public
1.94 km
St. Joan of Arc Catholic Secondary School
Secondary: Catholic
2.01 km
Meadowvale Secondary School
Secondary: Public
1.42 km
Stephen Lewis Secondary School
Secondary: Public
1.93 km
Our Lady of Mount Carmel Secondary School
Secondary: Catholic
1.17 km
$
$899,000
- 4 bath
- 3 bed
- 1500 sqft
5702 Jenvic Grove, Mississauga, Ontario • L5M 7B9 • Churchill Meadows


