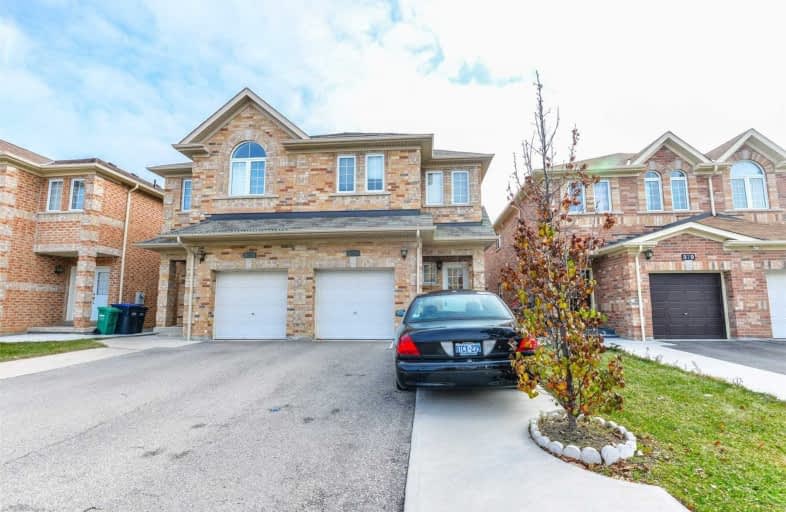
École élémentaire École élémentaire Le Flambeau
Elementary: Public
1.15 km
Pauline Vanier Catholic Elementary School
Elementary: Catholic
1.19 km
St Veronica Elementary School
Elementary: Catholic
1.21 km
Derry West Village Public School
Elementary: Public
0.20 km
Cherrytree Public School
Elementary: Public
1.42 km
David Leeder Middle School
Elementary: Public
1.55 km
Peel Alternative North
Secondary: Public
4.24 km
ÉSC Sainte-Famille
Secondary: Catholic
3.70 km
Brampton Centennial Secondary School
Secondary: Public
3.56 km
Mississauga Secondary School
Secondary: Public
2.35 km
St Marcellinus Secondary School
Secondary: Catholic
2.14 km
Turner Fenton Secondary School
Secondary: Public
3.70 km


