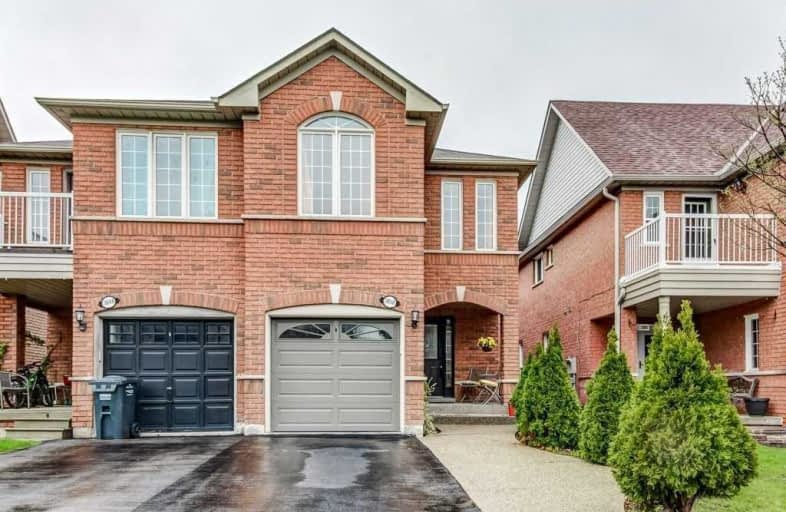
Miller's Grove School
Elementary: Public
1.87 km
St Edith Stein Elementary School
Elementary: Catholic
1.24 km
St Faustina Elementary School
Elementary: Catholic
0.35 km
Osprey Woods Public School
Elementary: Public
1.06 km
Ruth Thompson Middle School
Elementary: Public
1.20 km
Churchill Meadows Public School
Elementary: Public
0.70 km
Peel Alternative West
Secondary: Public
3.45 km
Applewood School
Secondary: Public
0.91 km
St. Joan of Arc Catholic Secondary School
Secondary: Catholic
0.68 km
Meadowvale Secondary School
Secondary: Public
2.55 km
Stephen Lewis Secondary School
Secondary: Public
0.88 km
Our Lady of Mount Carmel Secondary School
Secondary: Catholic
2.55 km


