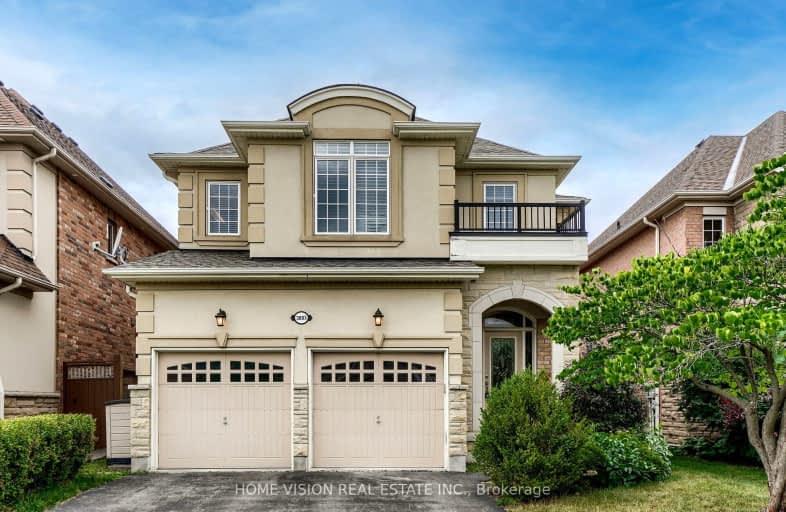Car-Dependent
- Almost all errands require a car.
Some Transit
- Most errands require a car.
Somewhat Bikeable
- Most errands require a car.

St Sebastian Catholic Elementary School
Elementary: CatholicSt. Bernard of Clairvaux Catholic Elementary School
Elementary: CatholicMcKinnon Public School
Elementary: PublicRuth Thompson Middle School
Elementary: PublicErin Centre Middle School
Elementary: PublicOscar Peterson Public School
Elementary: PublicApplewood School
Secondary: PublicLoyola Catholic Secondary School
Secondary: CatholicSt. Joan of Arc Catholic Secondary School
Secondary: CatholicJohn Fraser Secondary School
Secondary: PublicStephen Lewis Secondary School
Secondary: PublicSt Aloysius Gonzaga Secondary School
Secondary: Catholic-
Celio Lounge
3505 Odyssey Drive, Suite 74, Mississauga, ON L5M 7N4 0.94km -
Turtle Jack's Erin Mills
5100 Erin Mills Parkway, Mississauga, ON L5M 4Z5 2.91km -
Al-Omda Lounge
33-3100 Ridgeway Drive, Mississauga, ON L5L 5M5 4.16km
-
Palm Bites
3920 Eglinton Avenue W, Unit 34, Mississauga, ON L5M 7C4 0.47km -
The Bloom Coffee
3525 Platinum Drive, Mississauga, ON L5M 2R9 0.59km -
K-Sweets Tea
3515 Odyssey Drive, Unit 53, Mississauga, ON L5M 2S4 0.86km
-
Life Time
3055 Pepper Mill Court, Mississauga, ON L5L 4X5 2.28km -
Anytime Fitness
5602 Tenth Line W, Mississauga, ON L5M 7L9 2.28km -
GoodLife Fitness
5010 Glen Erin Dr, Mississauga, ON L5M 6J3 2.42km
-
Churchill Meadows Pharmacy
3050 Artesian Drive, Mississauga, ON L5M 7P5 1.81km -
Rexall
3010 Thomas Street, Mississauga, ON L5M 0R4 2.42km -
Loblaws
5010 Glen Erin Drive, Mississauga, ON L5M 6J3 2.45km
-
L'Afghan Grill
3970 Eglinton Avenue W, Unit 3, Mississauga, ON L5M 2R9 0.4km -
5 Tara Indian Cuisine
3960 Eglinton Avenue W, Unit 15, Mississauga, ON L5M 7N4 0.4km -
Mykolachi Karahi & BBQ House
3900 Eglinton Avenue W, Unit 126, Mississauga, ON L5M 7N4 0.42km
-
Brittany Glen
5632 10th Line W, Unit G1, Mississauga, ON L5M 7L9 2.34km -
Erin Mills Town Centre
5100 Erin Mills Parkway, Mississauga, ON L5M 4Z5 2.89km -
The Chase Square
1675 The Chase, Mississauga, ON L5M 5Y7 4.05km
-
Nations Fresh Foods
2933 Eglinton Avenue W, Mississauga, ON L5M 6J3 1.92km -
Sobeys
5602 10th Line W, Mississauga, ON L5M 7L9 2.42km -
Loblaws
5010 Glen Erin Drive, Mississauga, ON L5M 6J3 2.45km
-
LCBO
5100 Erin Mills Parkway, Suite 5035, Mississauga, ON L5M 4Z5 2.66km -
LCBO
2458 Dundas Street W, Mississauga, ON L5K 1R8 5.03km -
LCBO
128 Queen Street S, Centre Plaza, Mississauga, ON L5M 1K8 5.11km
-
UniglassExpress
3663 Platinum Dr., Mississauga, ON L5M 0Y7 0.6km -
7-Eleven
3965 Thomas Street, Mississauga, ON L5M 7B8 1.77km -
Shell Canada Products
2695 Credit Valley Road, Mississauga, ON L5M 4S1 1.96km
-
Cineplex Junxion
5100 Erin Mills Parkway, Unit Y0002, Mississauga, ON L5M 4Z5 2.91km -
Five Drive-In Theatre
2332 Ninth Line, Oakville, ON L6H 7G9 5.31km -
Cineplex - Winston Churchill VIP
2081 Winston Park Drive, Oakville, ON L6H 6P5 6.21km
-
Erin Meadows Community Centre
2800 Erin Centre Boulevard, Mississauga, ON L5M 6R5 2.46km -
South Common Community Centre & Library
2233 South Millway Drive, Mississauga, ON L5L 3H7 4.19km -
Streetsville Library
112 Queen St S, Mississauga, ON L5M 1K8 5.25km
-
The Credit Valley Hospital
2200 Eglinton Avenue W, Mississauga, ON L5M 2N1 3.41km -
Oakville Hospital
231 Oak Park Boulevard, Oakville, ON L6H 7S8 6.4km -
Fusion Hair Therapy
33 City Centre Drive, Suite 680, Mississauga, ON L5B 2N5 9.93km
-
Churchill Meadows Community Common
3675 Thomas St, Mississauga ON 2.11km -
Pheasant Run Park
4160 Pheasant Run, Mississauga ON L5L 2C4 2.95km -
South Common Park
Glen Erin Dr (btwn Burnhamthorpe Rd W & The Collegeway), Mississauga ON 3.68km
-
RBC Royal Bank
2955 Hazelton Pl, Mississauga ON L5M 6J3 1.89km -
TD Bank Financial Group
2955 Eglinton Ave W (Eglington Rd), Mississauga ON L5M 6J3 2.01km -
BMO Bank of Montreal
2825 Eglinton Ave W (btwn Glen Erin Dr. & Plantation Pl.), Mississauga ON L5M 6J3 2.34km
- 4 bath
- 4 bed
- 2500 sqft
3277 Paul Henderson Drive, Mississauga, Ontario • L5M 0H5 • Churchill Meadows
- 3 bath
- 4 bed
- 2000 sqft
5367 Longford Drive, Mississauga, Ontario • L5M 7V7 • Churchill Meadows






