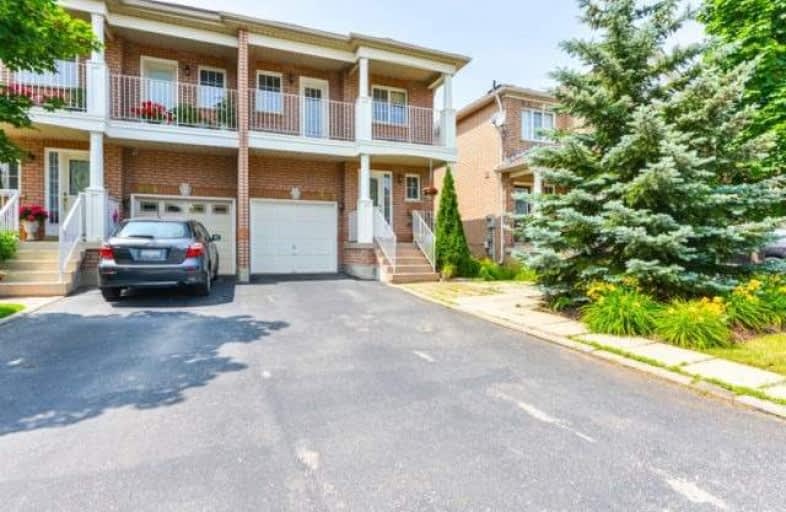
St Edith Stein Elementary School
Elementary: Catholic
1.21 km
St Simon Stock Elementary School
Elementary: Catholic
1.57 km
St Faustina Elementary School
Elementary: Catholic
0.53 km
Osprey Woods Public School
Elementary: Public
0.96 km
Ruth Thompson Middle School
Elementary: Public
1.37 km
Churchill Meadows Public School
Elementary: Public
0.86 km
Peel Alternative West
Secondary: Public
3.50 km
Applewood School
Secondary: Public
1.09 km
St. Joan of Arc Catholic Secondary School
Secondary: Catholic
0.85 km
Meadowvale Secondary School
Secondary: Public
2.53 km
Stephen Lewis Secondary School
Secondary: Public
1.07 km
Our Lady of Mount Carmel Secondary School
Secondary: Catholic
2.46 km


