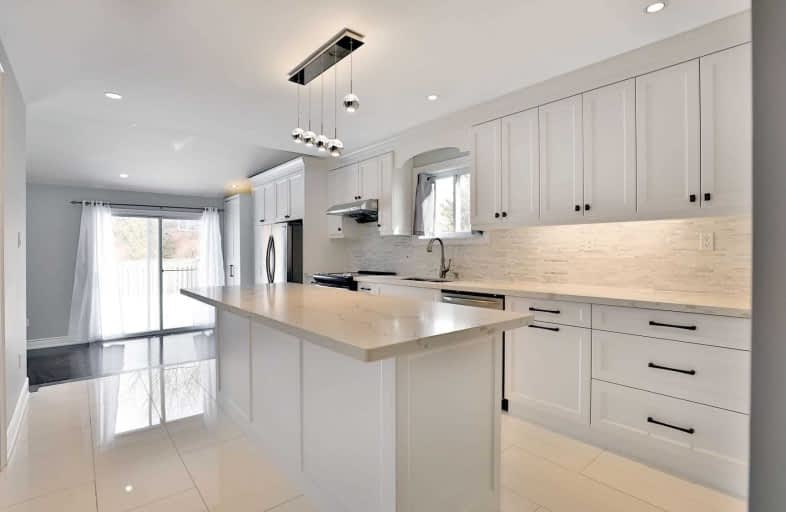
Christ The King Catholic School
Elementary: Catholic
1.46 km
All Saints Catholic School
Elementary: Catholic
0.32 km
Garthwood Park Public School
Elementary: Public
1.61 km
St Sebastian Catholic Elementary School
Elementary: Catholic
1.59 km
Artesian Drive Public School
Elementary: Public
1.67 km
Oscar Peterson Public School
Elementary: Public
2.21 km
Applewood School
Secondary: Public
4.08 km
Loyola Catholic Secondary School
Secondary: Catholic
0.27 km
St. Joan of Arc Catholic Secondary School
Secondary: Catholic
3.89 km
Iroquois Ridge High School
Secondary: Public
4.58 km
John Fraser Secondary School
Secondary: Public
3.49 km
St Aloysius Gonzaga Secondary School
Secondary: Catholic
3.10 km


