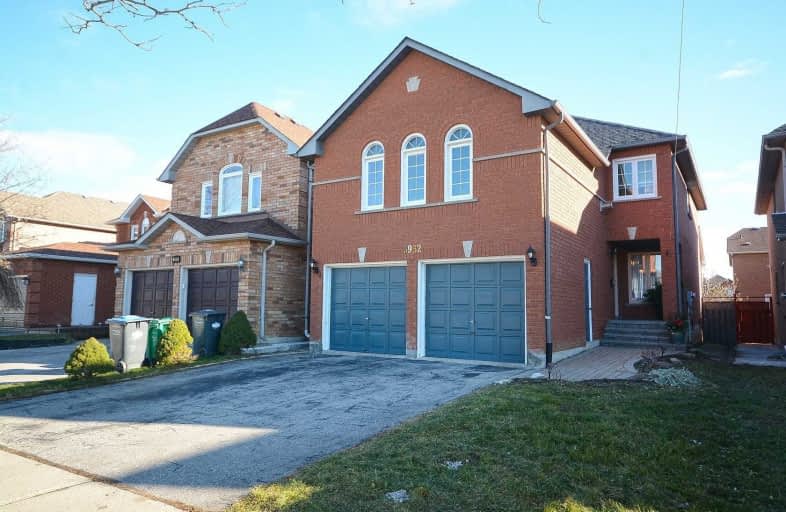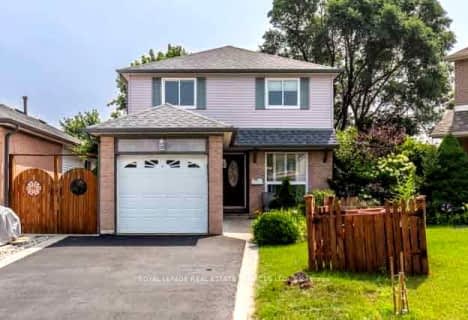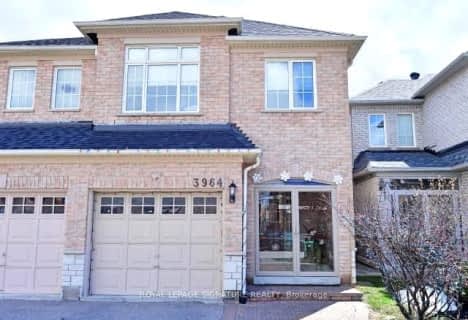
Trelawny Public School
Elementary: Public
1.76 km
Kindree Public School
Elementary: Public
0.55 km
St Therese of the Child Jesus (Elementary) Separate School
Elementary: Catholic
0.93 km
St Albert of Jerusalem Elementary School
Elementary: Catholic
0.23 km
Lisgar Middle School
Elementary: Public
1.08 km
Plum Tree Park Public School
Elementary: Public
1.43 km
Peel Alternative West
Secondary: Public
3.47 km
Peel Alternative West ISR
Secondary: Public
3.49 km
West Credit Secondary School
Secondary: Public
3.51 km
St. Joan of Arc Catholic Secondary School
Secondary: Catholic
4.40 km
Meadowvale Secondary School
Secondary: Public
2.21 km
Our Lady of Mount Carmel Secondary School
Secondary: Catholic
1.42 km














