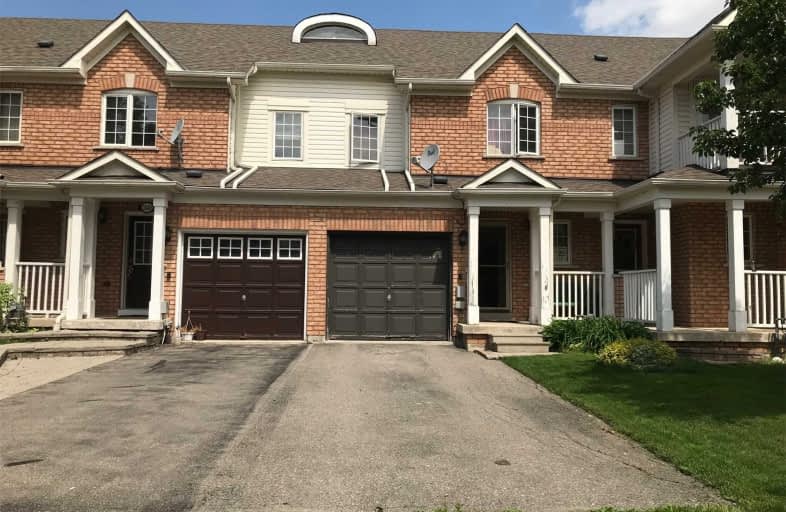
St Faustina Elementary School
Elementary: Catholic
1.15 km
St. Bernard of Clairvaux Catholic Elementary School
Elementary: Catholic
1.02 km
McKinnon Public School
Elementary: Public
1.12 km
Ruth Thompson Middle School
Elementary: Public
0.75 km
Churchill Meadows Public School
Elementary: Public
1.40 km
Erin Centre Middle School
Elementary: Public
1.50 km
Applewood School
Secondary: Public
1.20 km
St. Joan of Arc Catholic Secondary School
Secondary: Catholic
0.69 km
Meadowvale Secondary School
Secondary: Public
3.64 km
John Fraser Secondary School
Secondary: Public
2.81 km
Stephen Lewis Secondary School
Secondary: Public
1.19 km
St Aloysius Gonzaga Secondary School
Secondary: Catholic
2.58 km


