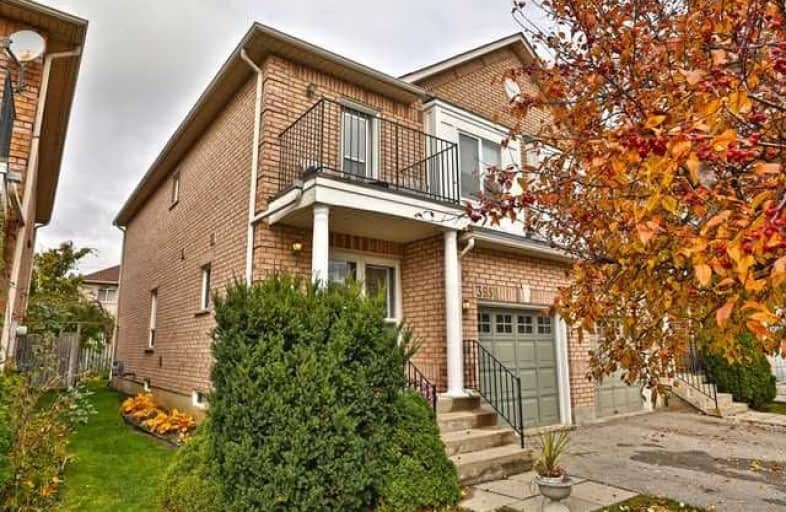
Miller's Grove School
Elementary: Public
1.87 km
St Edith Stein Elementary School
Elementary: Catholic
1.18 km
St Simon Stock Elementary School
Elementary: Catholic
1.51 km
St Faustina Elementary School
Elementary: Catholic
0.59 km
Osprey Woods Public School
Elementary: Public
0.90 km
Churchill Meadows Public School
Elementary: Public
0.91 km
Peel Alternative West
Secondary: Public
3.50 km
Applewood School
Secondary: Public
1.16 km
St. Joan of Arc Catholic Secondary School
Secondary: Catholic
0.92 km
Meadowvale Secondary School
Secondary: Public
2.50 km
Stephen Lewis Secondary School
Secondary: Public
1.13 km
Our Lady of Mount Carmel Secondary School
Secondary: Catholic
2.41 km


