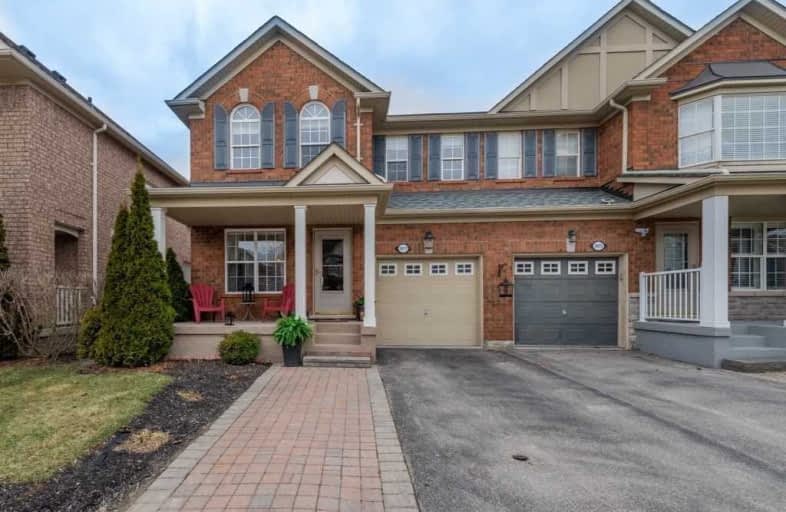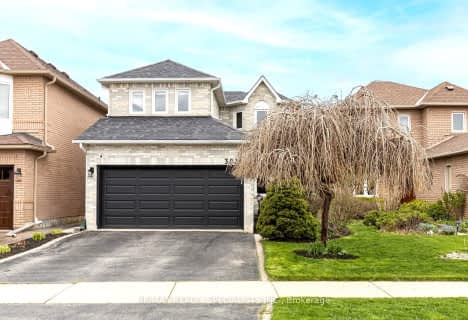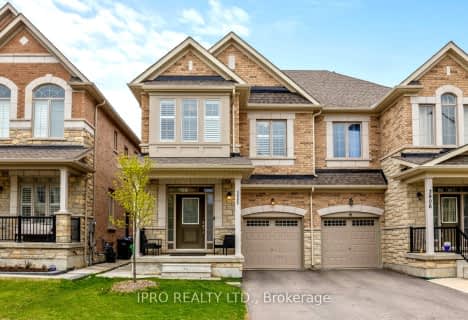

St Faustina Elementary School
Elementary: CatholicSt. Bernard of Clairvaux Catholic Elementary School
Elementary: CatholicMcKinnon Public School
Elementary: PublicRuth Thompson Middle School
Elementary: PublicErin Centre Middle School
Elementary: PublicOscar Peterson Public School
Elementary: PublicApplewood School
Secondary: PublicLoyola Catholic Secondary School
Secondary: CatholicSt. Joan of Arc Catholic Secondary School
Secondary: CatholicJohn Fraser Secondary School
Secondary: PublicStephen Lewis Secondary School
Secondary: PublicSt Aloysius Gonzaga Secondary School
Secondary: Catholic- 3 bath
- 4 bed
5331 Tenth Line Line West, Mississauga, Ontario • L5M 0V8 • Churchill Meadows
- 3 bath
- 4 bed
- 1500 sqft
3325 Sunlight Street, Mississauga, Ontario • L5M 0G8 • Churchill Meadows
- 4 bath
- 4 bed
- 1500 sqft
3208 Carabella Way, Mississauga, Ontario • L5M 6S6 • Churchill Meadows
- 4 bath
- 4 bed
- 2000 sqft
5488 Tenth Line West, Mississauga, Ontario • L5M 0G5 • Churchill Meadows
- 4 bath
- 4 bed
- 1500 sqft
2861 Westbury Court, Mississauga, Ontario • L5M 6B3 • Central Erin Mills
- 3 bath
- 4 bed
- 2000 sqft
3926 Periwinkle Crescent, Mississauga, Ontario • L5N 6W6 • Lisgar
- 3 bath
- 4 bed
- 1500 sqft
3908 Arvona Place, Mississauga, Ontario • L5M 0Y5 • Churchill Meadows









