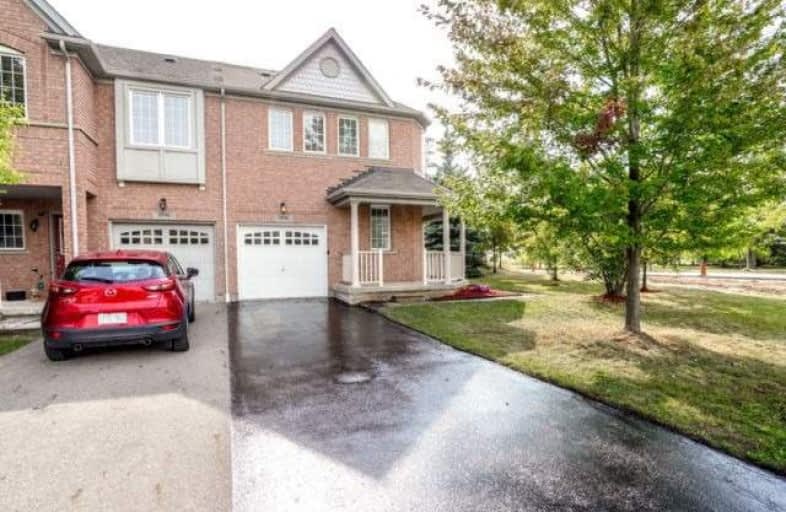
St Sebastian Catholic Elementary School
Elementary: Catholic
1.09 km
St. Bernard of Clairvaux Catholic Elementary School
Elementary: Catholic
1.32 km
McKinnon Public School
Elementary: Public
1.63 km
Ruth Thompson Middle School
Elementary: Public
1.80 km
Erin Centre Middle School
Elementary: Public
1.28 km
Oscar Peterson Public School
Elementary: Public
1.16 km
Applewood School
Secondary: Public
2.47 km
Loyola Catholic Secondary School
Secondary: Catholic
2.03 km
St. Joan of Arc Catholic Secondary School
Secondary: Catholic
2.12 km
John Fraser Secondary School
Secondary: Public
2.99 km
Stephen Lewis Secondary School
Secondary: Public
2.47 km
St Aloysius Gonzaga Secondary School
Secondary: Catholic
2.62 km


