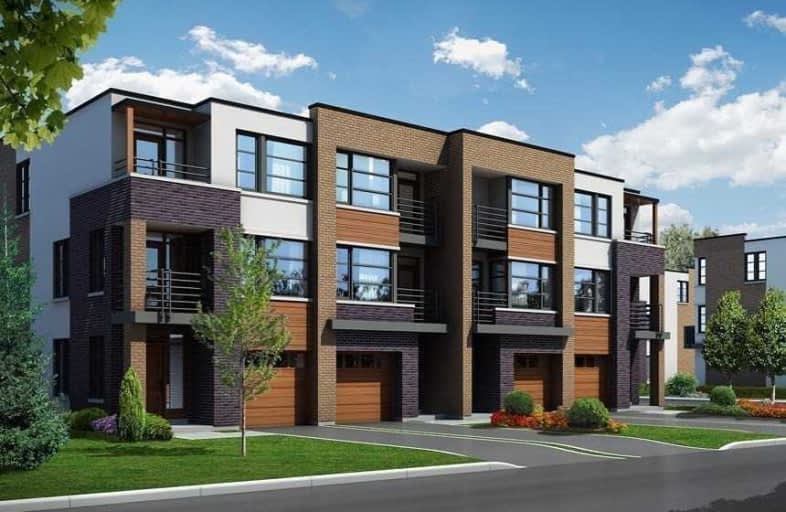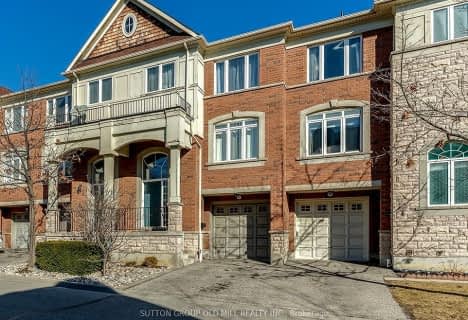
Westacres Public School
Elementary: Public
1.17 km
St Dominic Separate School
Elementary: Catholic
0.79 km
Munden Park Public School
Elementary: Public
0.83 km
Janet I. McDougald Public School
Elementary: Public
0.89 km
Allan A Martin Senior Public School
Elementary: Public
1.23 km
St Timothy School
Elementary: Catholic
1.27 km
Peel Alternative South
Secondary: Public
1.13 km
Peel Alternative South ISR
Secondary: Public
1.13 km
St Paul Secondary School
Secondary: Catholic
1.04 km
Gordon Graydon Memorial Secondary School
Secondary: Public
1.13 km
Port Credit Secondary School
Secondary: Public
1.93 km
Cawthra Park Secondary School
Secondary: Public
0.91 km
$
$1,059,000
- 3 bath
- 3 bed
- 2000 sqft
3067 Joel Kerbel Place, Mississauga, Ontario • L4Y 0B1 • Applewood




