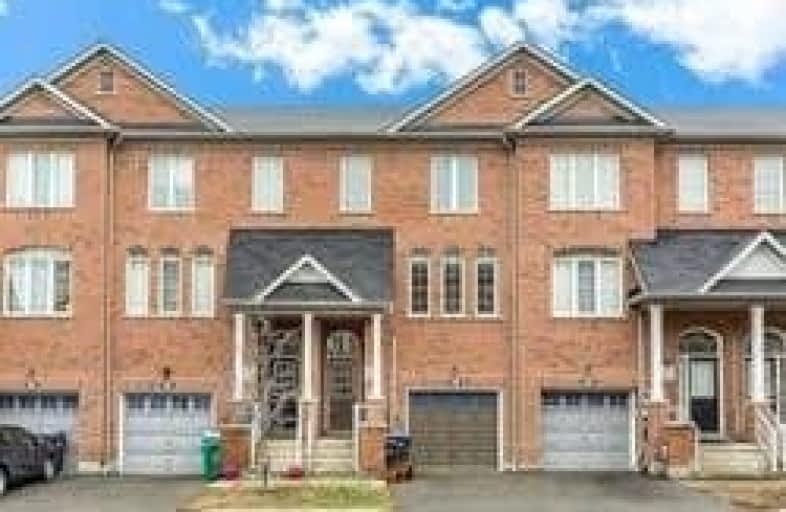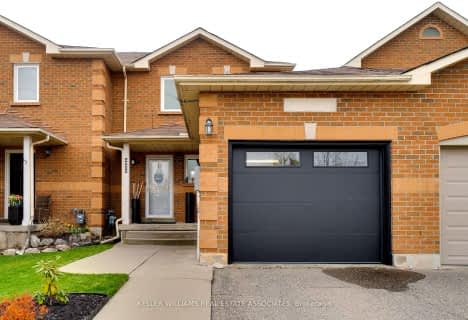
École élémentaire École élémentaire Le Flambeau
Elementary: Public
0.78 km
St Veronica Elementary School
Elementary: Catholic
0.85 km
Meadowvale Village Public School
Elementary: Public
1.39 km
Derry West Village Public School
Elementary: Public
0.38 km
Cherrytree Public School
Elementary: Public
1.79 km
David Leeder Middle School
Elementary: Public
1.25 km
Peel Alternative North
Secondary: Public
4.60 km
ÉSC Sainte-Famille
Secondary: Catholic
3.54 km
Brampton Centennial Secondary School
Secondary: Public
3.93 km
Mississauga Secondary School
Secondary: Public
1.99 km
St Marcellinus Secondary School
Secondary: Catholic
1.77 km
Turner Fenton Secondary School
Secondary: Public
4.03 km
$
$849,400
- 2 bath
- 3 bed
- 1500 sqft
152 Timberlane Drive North, Brampton, Ontario • L6Y 4V7 • Fletcher's Creek South




