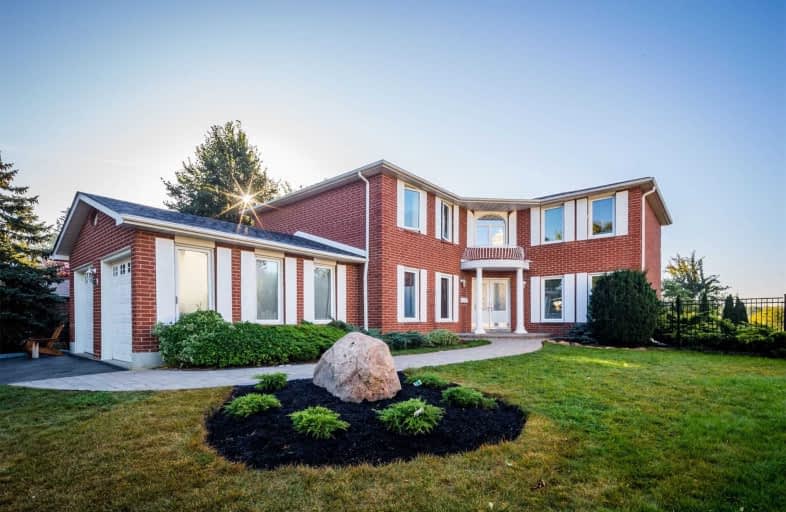
Seneca School
Elementary: Public
1.50 km
Mill Valley Junior School
Elementary: Public
0.68 km
Sts Martha & Mary Separate School
Elementary: Catholic
1.03 km
St Clement Catholic School
Elementary: Catholic
1.39 km
Millwood Junior School
Elementary: Public
1.11 km
Forest Glen Public School
Elementary: Public
1.21 km
Etobicoke Year Round Alternative Centre
Secondary: Public
3.11 km
Burnhamthorpe Collegiate Institute
Secondary: Public
2.48 km
Silverthorn Collegiate Institute
Secondary: Public
0.72 km
Applewood Heights Secondary School
Secondary: Public
3.68 km
Glenforest Secondary School
Secondary: Public
1.27 km
Michael Power/St Joseph High School
Secondary: Catholic
2.49 km
$
$1,699,900
- 4 bath
- 5 bed
- 2500 sqft
51 Burnhamill Place, Toronto, Ontario • M9C 3S3 • Eringate-Centennial-West Deane



