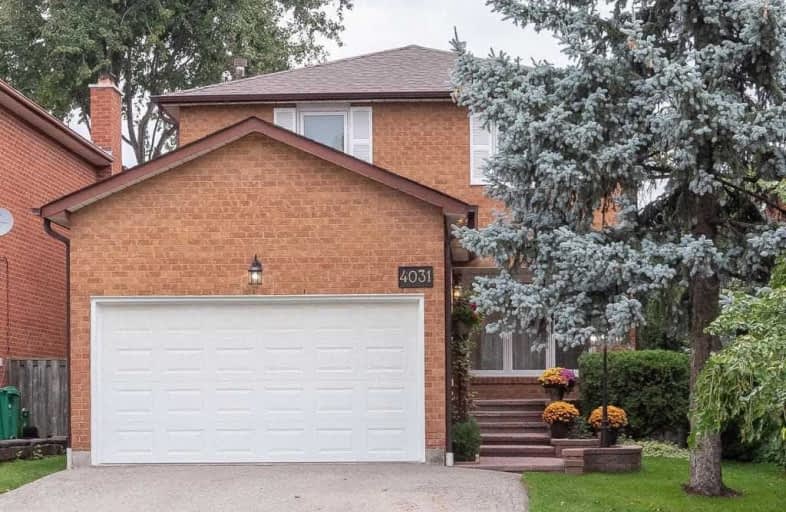
St Bernadette Elementary School
Elementary: Catholic
1.42 km
St David of Wales Separate School
Elementary: Catholic
0.47 km
St Gerard Separate School
Elementary: Catholic
1.52 km
Ellengale Public School
Elementary: Public
0.92 km
Queenston Drive Public School
Elementary: Public
1.11 km
Edenrose Public School
Elementary: Public
1.38 km
Erindale Secondary School
Secondary: Public
3.66 km
The Woodlands Secondary School
Secondary: Public
1.51 km
St Martin Secondary School
Secondary: Catholic
2.71 km
Father Michael Goetz Secondary School
Secondary: Catholic
2.41 km
Rick Hansen Secondary School
Secondary: Public
2.57 km
St Francis Xavier Secondary School
Secondary: Catholic
4.55 km
$
$1,290,000
- 4 bath
- 4 bed
- 2000 sqft
3517 Copernicus Drive, Mississauga, Ontario • L5B 3K6 • Fairview
$
$1,099,000
- 4 bath
- 4 bed
- 1500 sqft
4200 Stonemason Crescent, Mississauga, Ontario • L5L 2Z7 • Erin Mills








