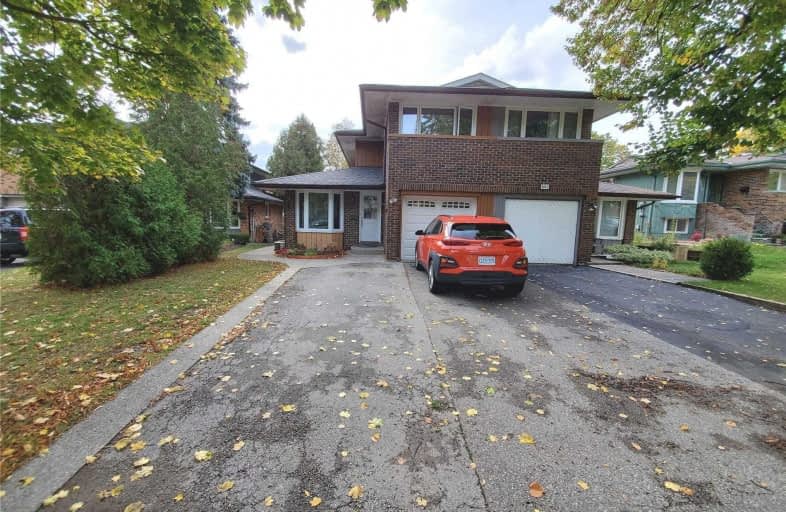
Christ The King Catholic School
Elementary: Catholic
1.93 km
St Clare School
Elementary: Catholic
0.70 km
All Saints Catholic School
Elementary: Catholic
1.22 km
Erin Mills Middle School
Elementary: Public
1.25 km
Credit Valley Public School
Elementary: Public
1.57 km
Artesian Drive Public School
Elementary: Public
1.39 km
Applewood School
Secondary: Public
3.83 km
Erindale Secondary School
Secondary: Public
2.85 km
Streetsville Secondary School
Secondary: Public
4.51 km
Loyola Catholic Secondary School
Secondary: Catholic
1.80 km
John Fraser Secondary School
Secondary: Public
2.46 km
St Aloysius Gonzaga Secondary School
Secondary: Catholic
2.15 km
$
$949,000
- 3 bath
- 4 bed
- 1500 sqft
3325 Sunlight Street, Mississauga, Ontario • L5M 0G8 • Churchill Meadows



