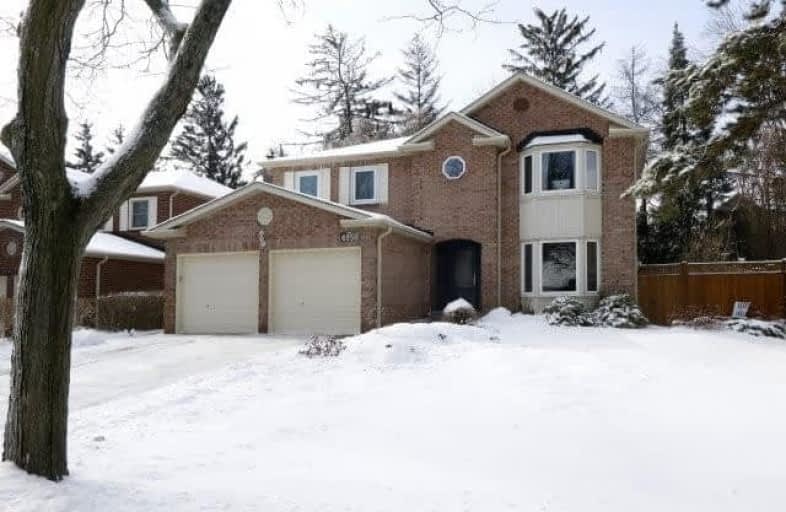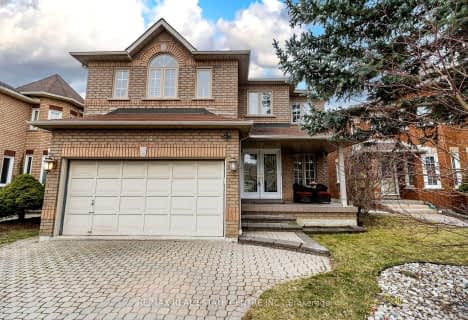
St Mark Separate School
Elementary: CatholicSt Clare School
Elementary: CatholicSt Rose of Lima Separate School
Elementary: CatholicSawmill Valley Public School
Elementary: PublicBrookmede Public School
Elementary: PublicErin Mills Middle School
Elementary: PublicErindale Secondary School
Secondary: PublicThe Woodlands Secondary School
Secondary: PublicSt Joseph Secondary School
Secondary: CatholicJohn Fraser Secondary School
Secondary: PublicRick Hansen Secondary School
Secondary: PublicSt Aloysius Gonzaga Secondary School
Secondary: Catholic- 3 bath
- 4 bed
- 2000 sqft
4679 Rosebush Road, Mississauga, Ontario • L5M 5H3 • East Credit
- 2 bath
- 4 bed
- 1500 sqft
3096 Ballydown Crescent, Mississauga, Ontario • L5C 2C8 • Erindale
- 4 bath
- 4 bed
- 2000 sqft
4867 Rathkeale Road, Mississauga, Ontario • L5V 1K5 • East Credit
- 4 bath
- 4 bed
- 1500 sqft
4200 Stonemason Crescent, Mississauga, Ontario • L5L 2Z7 • Erin Mills
- 4 bath
- 4 bed
- 2000 sqft
5202 Buttermill Court, Mississauga, Ontario • L5V 1S4 • East Credit
- 4 bath
- 4 bed
- 2000 sqft
2120 Wincanton Crescent, Mississauga, Ontario • L5M 3E4 • Central Erin Mills














