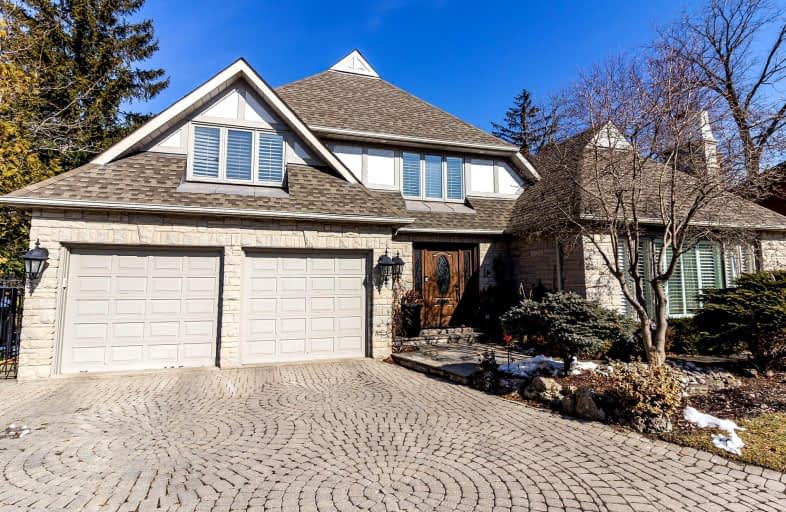Car-Dependent
- Most errands require a car.
25
/100
Some Transit
- Most errands require a car.
45
/100
Somewhat Bikeable
- Most errands require a car.
36
/100

St Mark Separate School
Elementary: Catholic
0.54 km
St Clare School
Elementary: Catholic
1.74 km
ÉÉC Saint-Jean-Baptiste
Elementary: Catholic
1.83 km
St Rose of Lima Separate School
Elementary: Catholic
1.54 km
Sawmill Valley Public School
Elementary: Public
0.44 km
Erin Mills Middle School
Elementary: Public
1.59 km
Erindale Secondary School
Secondary: Public
2.22 km
The Woodlands Secondary School
Secondary: Public
2.74 km
St Joseph Secondary School
Secondary: Catholic
4.03 km
John Fraser Secondary School
Secondary: Public
2.95 km
Rick Hansen Secondary School
Secondary: Public
3.66 km
St Aloysius Gonzaga Secondary School
Secondary: Catholic
2.96 km
-
Sawmill Creek
Sawmill Valley & Burnhamthorpe, Mississauga ON 0.68km -
South Common Park
Glen Erin Dr (btwn Burnhamthorpe Rd W & The Collegeway), Mississauga ON 1.98km -
Pheasant Run Park
4160 Pheasant Run, Mississauga ON L5L 2C4 2.11km
-
TD Bank Financial Group
2200 Burnhamthorpe Rd W (at Erin Mills Pkwy), Mississauga ON L5L 5Z5 1.31km -
TD Bank Financial Group
1177 Central Pky W (at Golden Square), Mississauga ON L5C 4P3 2.05km -
CIBC
3125 Dundas St W, Mississauga ON L5L 3R8 3.97km


