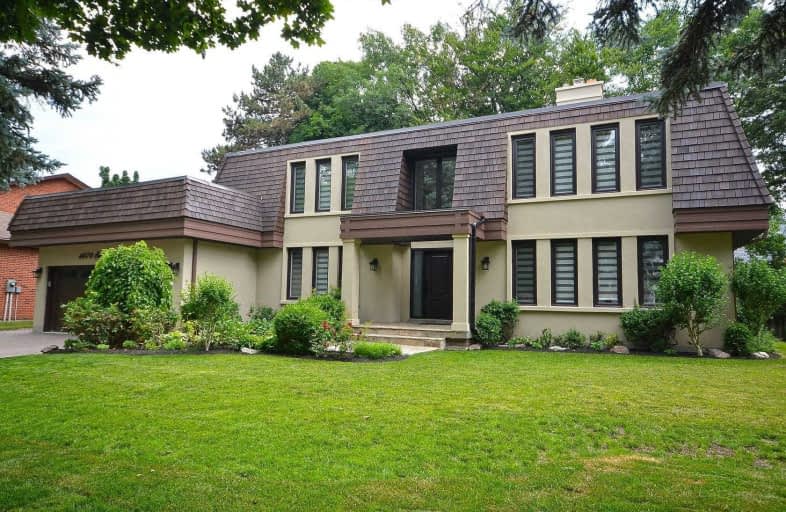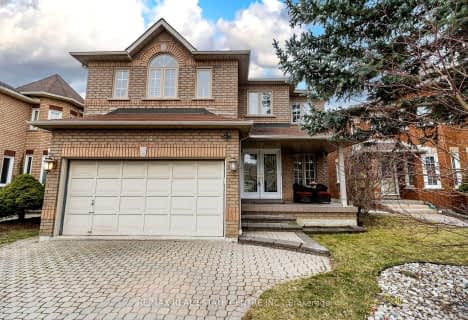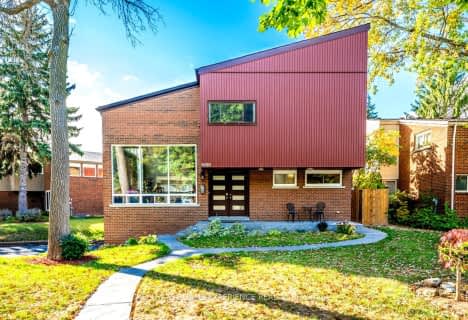
St David of Wales Separate School
Elementary: CatholicSt Mark Separate School
Elementary: CatholicEllengale Public School
Elementary: PublicSawmill Valley Public School
Elementary: PublicQueenston Drive Public School
Elementary: PublicEdenrose Public School
Elementary: PublicErindale Secondary School
Secondary: PublicThe Woodlands Secondary School
Secondary: PublicSt Joseph Secondary School
Secondary: CatholicJohn Fraser Secondary School
Secondary: PublicRick Hansen Secondary School
Secondary: PublicSt Aloysius Gonzaga Secondary School
Secondary: Catholic- 4 bath
- 4 bed
- 2000 sqft
4237 Trapper Crescent, Mississauga, Ontario • L5L 3A7 • Erin Mills
- 4 bath
- 4 bed
- 2500 sqft
3628 Pitch Pine Crescent, Mississauga, Ontario • L5L 1P8 • Erin Mills
- 4 bath
- 4 bed
- 2500 sqft
3380 Cider Mill Place, Mississauga, Ontario • L5L 3H6 • Erin Mills
- 4 bath
- 4 bed
- 2000 sqft
4867 Rathkeale Road, Mississauga, Ontario • L5V 1K5 • East Credit
- 4 bath
- 4 bed
4448 Idlewilde Crescent, Mississauga, Ontario • L5M 4E3 • Central Erin Mills
- 5 bath
- 4 bed
- 3000 sqft
1949 Barbertown Road, Mississauga, Ontario • L5M 2G9 • Central Erin Mills
- 4 bath
- 4 bed
2330 Credit Valley Road, Mississauga, Ontario • L5M 4C9 • Central Erin Mills













