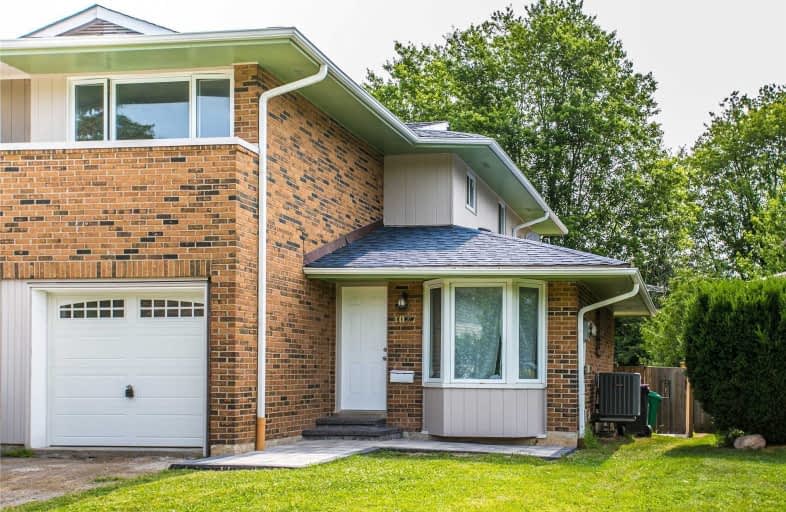
Christ The King Catholic School
Elementary: Catholic
1.93 km
St Clare School
Elementary: Catholic
0.63 km
All Saints Catholic School
Elementary: Catholic
1.29 km
Erin Mills Middle School
Elementary: Public
1.17 km
Credit Valley Public School
Elementary: Public
1.56 km
Artesian Drive Public School
Elementary: Public
1.46 km
Applewood School
Secondary: Public
3.89 km
Erindale Secondary School
Secondary: Public
2.77 km
Streetsville Secondary School
Secondary: Public
4.51 km
Loyola Catholic Secondary School
Secondary: Catholic
1.87 km
John Fraser Secondary School
Secondary: Public
2.48 km
St Aloysius Gonzaga Secondary School
Secondary: Catholic
2.17 km


