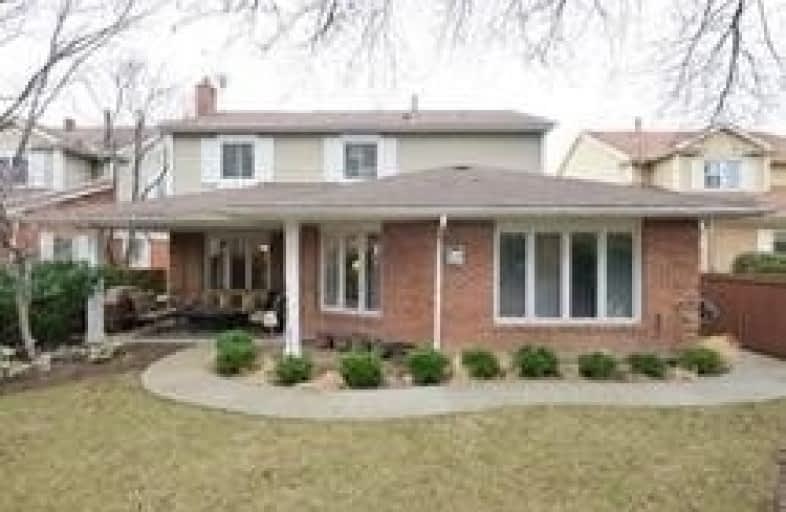
St Mark Separate School
Elementary: Catholic
1.35 km
St Clare School
Elementary: Catholic
0.14 km
St Rose of Lima Separate School
Elementary: Catholic
1.74 km
Sawmill Valley Public School
Elementary: Public
1.32 km
Erin Mills Middle School
Elementary: Public
0.71 km
Credit Valley Public School
Elementary: Public
1.39 km
Erindale Secondary School
Secondary: Public
2.36 km
Streetsville Secondary School
Secondary: Public
4.25 km
Loyola Catholic Secondary School
Secondary: Catholic
2.59 km
St Joseph Secondary School
Secondary: Catholic
4.93 km
John Fraser Secondary School
Secondary: Public
2.42 km
St Aloysius Gonzaga Secondary School
Secondary: Catholic
2.21 km
$
$3,600
- 3 bath
- 4 bed
- 1500 sqft
3326 Flagstone Drive, Mississauga, Ontario • L5M 7T7 • Churchill Meadows
$
$4,000
- 3 bath
- 4 bed
- 2000 sqft
3233 Cabano Crescent South, Mississauga, Ontario • L5M 0B9 • Churchill Meadows
$
$3,800
- 3 bath
- 4 bed
- 2000 sqft
Upper-5152 Oscar Peterson Boulevard, Mississauga, Ontario • L5M 7W4 • Churchill Meadows
$
$4,200
- 4 bath
- 4 bed
- 1500 sqft
3168 Cabano Crescent, Mississauga, Ontario • L5M 0C4 • Churchill Meadows






