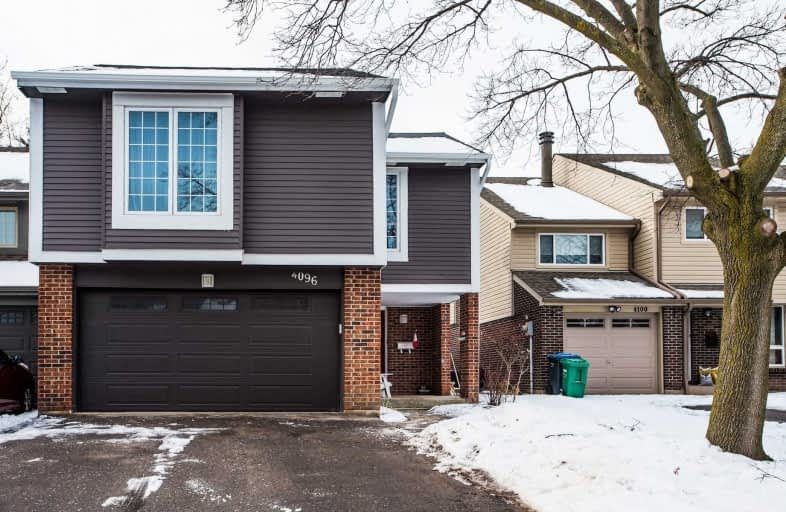
Christ The King Catholic School
Elementary: Catholic
2.06 km
St Clare School
Elementary: Catholic
0.36 km
All Saints Catholic School
Elementary: Catholic
1.56 km
St Rose of Lima Separate School
Elementary: Catholic
2.06 km
Erin Mills Middle School
Elementary: Public
0.93 km
Credit Valley Public School
Elementary: Public
1.49 km
Erindale Secondary School
Secondary: Public
2.58 km
Streetsville Secondary School
Secondary: Public
4.43 km
Loyola Catholic Secondary School
Secondary: Catholic
2.13 km
St Joseph Secondary School
Secondary: Catholic
5.26 km
John Fraser Secondary School
Secondary: Public
2.46 km
St Aloysius Gonzaga Secondary School
Secondary: Catholic
2.19 km
$
$999,000
- 4 bath
- 3 bed
- 1500 sqft
4222 Martlen Crescent, Mississauga, Ontario • L5L 2H3 • Erin Mills





