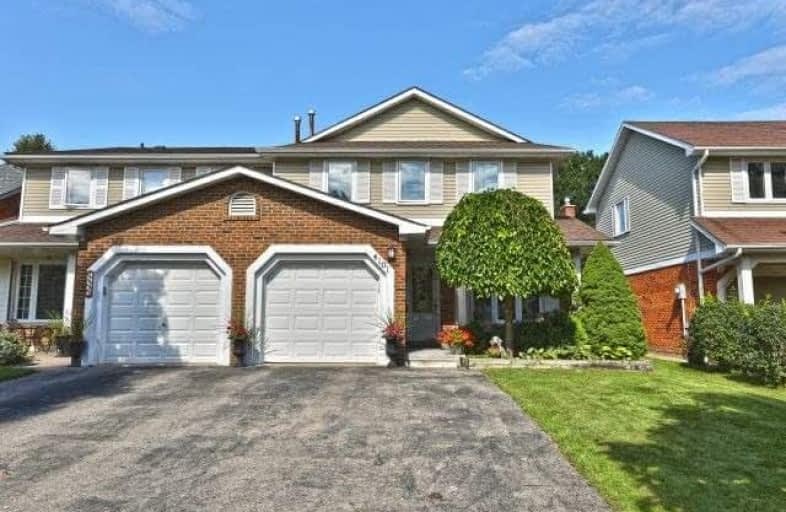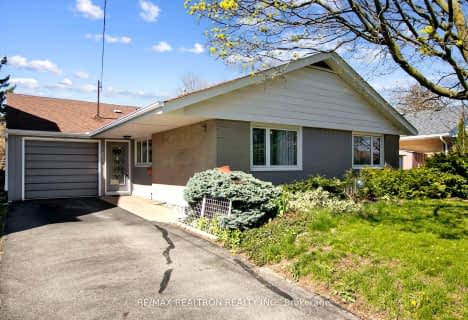
St Mark Separate School
Elementary: Catholic
1.37 km
St Clare School
Elementary: Catholic
0.39 km
St Rose of Lima Separate School
Elementary: Catholic
1.35 km
Sawmill Valley Public School
Elementary: Public
1.30 km
Erin Mills Middle School
Elementary: Public
1.05 km
Credit Valley Public School
Elementary: Public
1.03 km
Erindale Secondary School
Secondary: Public
2.64 km
Streetsville Secondary School
Secondary: Public
3.85 km
Loyola Catholic Secondary School
Secondary: Catholic
2.82 km
St Joseph Secondary School
Secondary: Catholic
4.55 km
John Fraser Secondary School
Secondary: Public
2.06 km
St Aloysius Gonzaga Secondary School
Secondary: Catholic
1.90 km
$
$999,000
- 4 bath
- 3 bed
- 1500 sqft
4222 Martlen Crescent, Mississauga, Ontario • L5L 2H3 • Erin Mills






