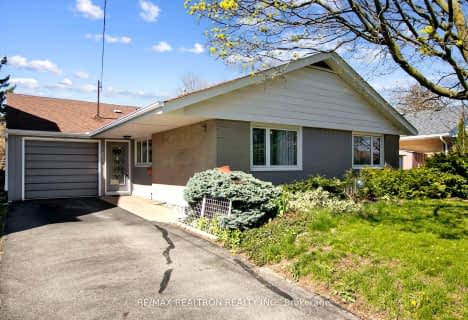
St Mark Separate School
Elementary: Catholic
0.77 km
St Clare School
Elementary: Catholic
1.19 km
St Rose of Lima Separate School
Elementary: Catholic
1.10 km
Sawmill Valley Public School
Elementary: Public
0.64 km
Erin Mills Middle School
Elementary: Public
1.32 km
Credit Valley Public School
Elementary: Public
1.49 km
Erindale Secondary School
Secondary: Public
2.45 km
Loyola Catholic Secondary School
Secondary: Catholic
3.68 km
St Joseph Secondary School
Secondary: Catholic
4.03 km
John Fraser Secondary School
Secondary: Public
2.38 km
Rick Hansen Secondary School
Secondary: Public
3.86 km
St Aloysius Gonzaga Secondary School
Secondary: Catholic
2.36 km
$
$999,000
- 4 bath
- 3 bed
- 1500 sqft
4222 Martlen Crescent, Mississauga, Ontario • L5L 2H3 • Erin Mills







