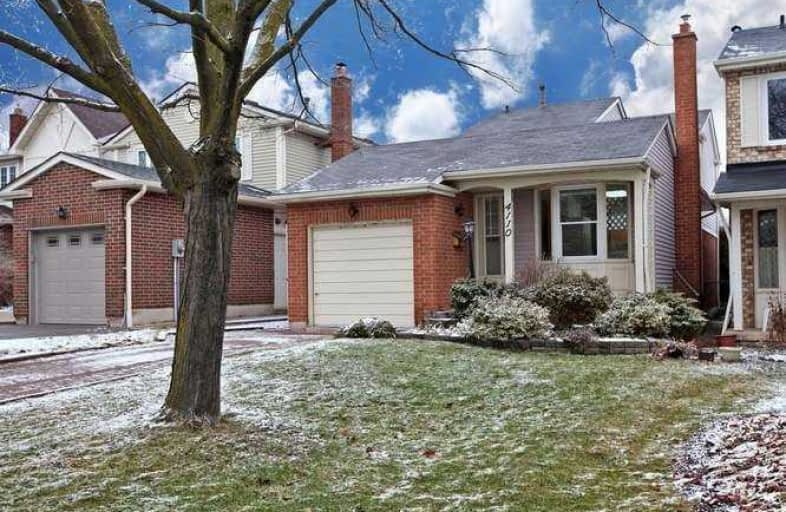
St Mark Separate School
Elementary: Catholic
0.56 km
St Clare School
Elementary: Catholic
1.22 km
St Rose of Lima Separate School
Elementary: Catholic
1.31 km
Sawmill Valley Public School
Elementary: Public
0.44 km
Brookmede Public School
Elementary: Public
1.94 km
Erin Mills Middle School
Elementary: Public
1.21 km
Erindale Secondary School
Secondary: Public
2.25 km
Loyola Catholic Secondary School
Secondary: Catholic
3.70 km
St Joseph Secondary School
Secondary: Catholic
4.18 km
John Fraser Secondary School
Secondary: Public
2.59 km
Rick Hansen Secondary School
Secondary: Public
3.96 km
St Aloysius Gonzaga Secondary School
Secondary: Catholic
2.55 km


