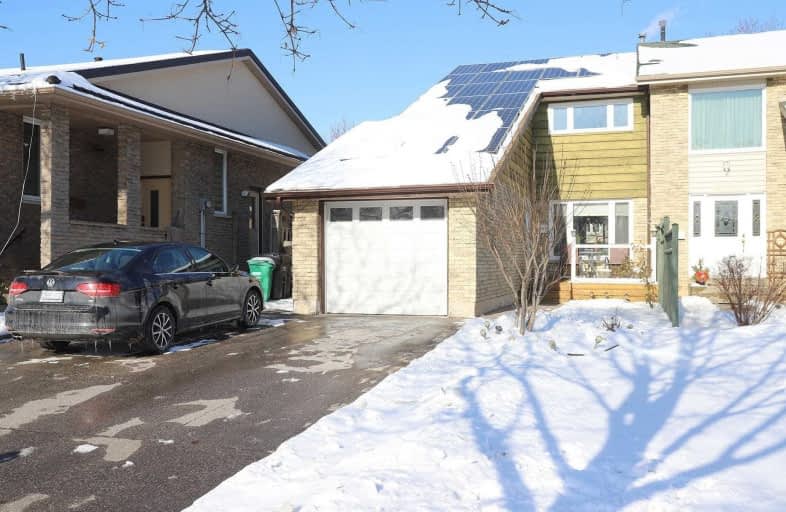
Christ The King Catholic School
Elementary: Catholic
2.07 km
St Clare School
Elementary: Catholic
0.41 km
All Saints Catholic School
Elementary: Catholic
1.51 km
St Rose of Lima Separate School
Elementary: Catholic
2.06 km
Erin Mills Middle School
Elementary: Public
1.01 km
Credit Valley Public School
Elementary: Public
1.46 km
Applewood School
Secondary: Public
3.94 km
Erindale Secondary School
Secondary: Public
2.66 km
Streetsville Secondary School
Secondary: Public
4.40 km
Loyola Catholic Secondary School
Secondary: Catholic
2.08 km
John Fraser Secondary School
Secondary: Public
2.42 km
St Aloysius Gonzaga Secondary School
Secondary: Catholic
2.14 km


