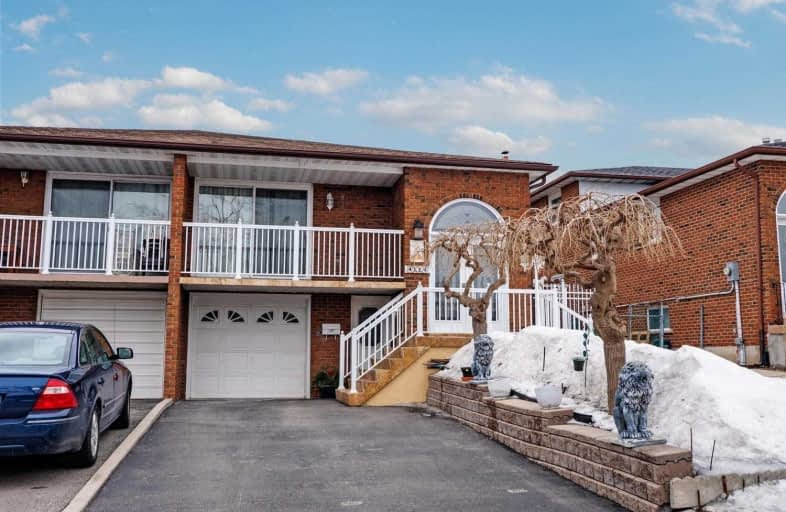
Sts. Peter & Paul Catholic School
Elementary: Catholic
0.24 km
St. Charles Garnier School
Elementary: Catholic
0.53 km
ÉÉC René-Lamoureux
Elementary: Catholic
0.62 km
Canadian Martyrs School
Elementary: Catholic
0.84 km
Briarwood Public School
Elementary: Public
1.01 km
The Valleys Senior Public School
Elementary: Public
0.75 km
T. L. Kennedy Secondary School
Secondary: Public
2.34 km
John Cabot Catholic Secondary School
Secondary: Catholic
1.59 km
Applewood Heights Secondary School
Secondary: Public
2.29 km
Philip Pocock Catholic Secondary School
Secondary: Catholic
2.72 km
Father Michael Goetz Secondary School
Secondary: Catholic
2.13 km
St Francis Xavier Secondary School
Secondary: Catholic
2.87 km
$
$935,000
- 2 bath
- 3 bed
- 1100 sqft
688 Green Meadow Crescent, Mississauga, Ontario • L5A 2V2 • Mississauga Valleys






