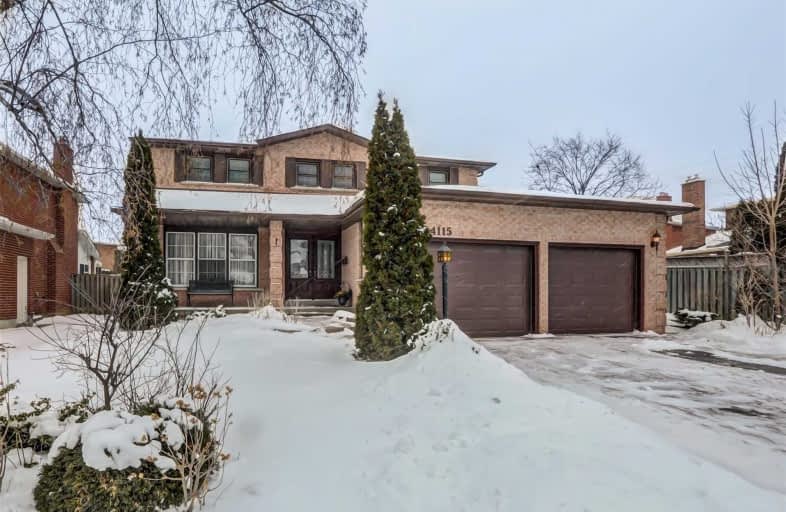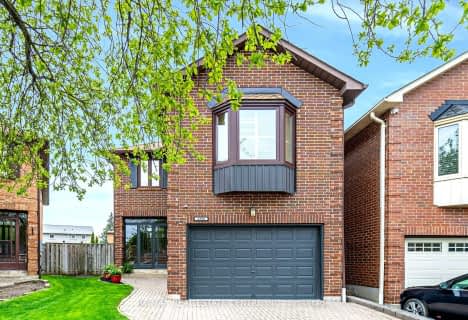
Mill Valley Junior School
Elementary: Public
1.28 km
St Basil School
Elementary: Catholic
2.02 km
Sts Martha & Mary Separate School
Elementary: Catholic
0.41 km
Glenhaven Senior Public School
Elementary: Public
1.94 km
St Sofia School
Elementary: Catholic
2.04 km
Forest Glen Public School
Elementary: Public
1.69 km
Silverthorn Collegiate Institute
Secondary: Public
1.70 km
John Cabot Catholic Secondary School
Secondary: Catholic
3.37 km
Applewood Heights Secondary School
Secondary: Public
3.60 km
Philip Pocock Catholic Secondary School
Secondary: Catholic
2.54 km
Glenforest Secondary School
Secondary: Public
1.55 km
Michael Power/St Joseph High School
Secondary: Catholic
2.76 km
$
$1,399,000
- 4 bath
- 4 bed
- 1500 sqft
9 Erinview Terrace, Toronto, Ontario • M9C 0C3 • Eringate-Centennial-West Deane
$
$1,348,800
- 3 bath
- 4 bed
- 2000 sqft
4338 Bacchus Crescent, Mississauga, Ontario • L4W 2Y3 • Rathwood







