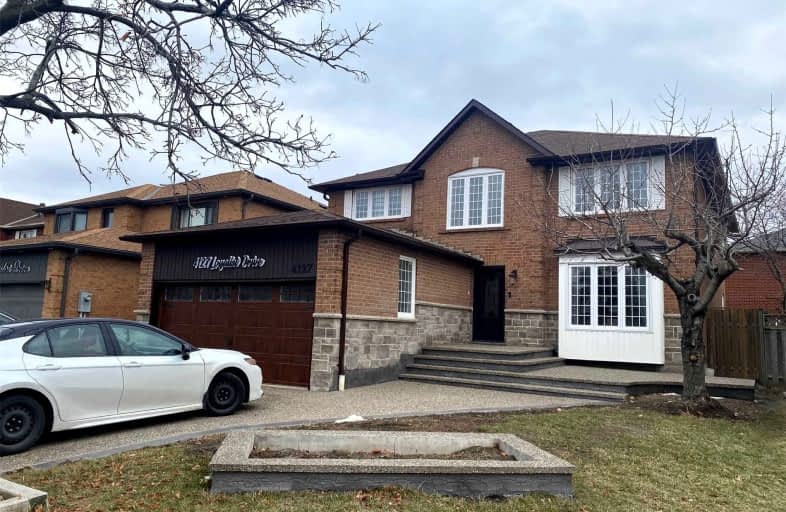Car-Dependent
- Almost all errands require a car.
13
/100
Some Transit
- Most errands require a car.
47
/100
Somewhat Bikeable
- Most errands require a car.
44
/100

Christ The King Catholic School
Elementary: Catholic
1.59 km
St Clare School
Elementary: Catholic
1.24 km
All Saints Catholic School
Elementary: Catholic
0.68 km
Garthwood Park Public School
Elementary: Public
1.69 km
St Sebastian Catholic Elementary School
Elementary: Catholic
1.47 km
Artesian Drive Public School
Elementary: Public
1.33 km
Applewood School
Secondary: Public
3.88 km
Erindale Secondary School
Secondary: Public
3.12 km
Loyola Catholic Secondary School
Secondary: Catholic
1.25 km
John Fraser Secondary School
Secondary: Public
2.80 km
Stephen Lewis Secondary School
Secondary: Public
3.89 km
St Aloysius Gonzaga Secondary School
Secondary: Catholic
2.44 km
-
Pheasant Run Park
4160 Pheasant Run, Mississauga ON L5L 2C4 0.87km -
Tom Chater Memorial Park
3195 the Collegeway, Mississauga ON L5L 4Z6 0.88km -
Sawmill Creek
Sawmill Valley & Burnhamthorpe, Mississauga ON 2.65km
-
TD Bank Financial Group
2200 Burnhamthorpe Rd W (at Erin Mills Pkwy), Mississauga ON L5L 5Z5 1.88km -
BMO Bank of Montreal
2825 Eglinton Ave W (btwn Glen Erin Dr. & Plantation Pl.), Mississauga ON L5M 6J3 1.98km -
RBC Royal Bank
2955 Hazelton Pl, Mississauga ON L5M 6J3 2.08km
$
$2,000
- 1 bath
- 2 bed
Bsmt-3257 Weatherford Road, Mississauga, Ontario • L5M 7X7 • Churchill Meadows
$
$2,400
- 1 bath
- 2 bed
- 1100 sqft
Bsmt-4024 Melfort Crescent, Mississauga, Ontario • L5L 4K8 • Erin Mills














