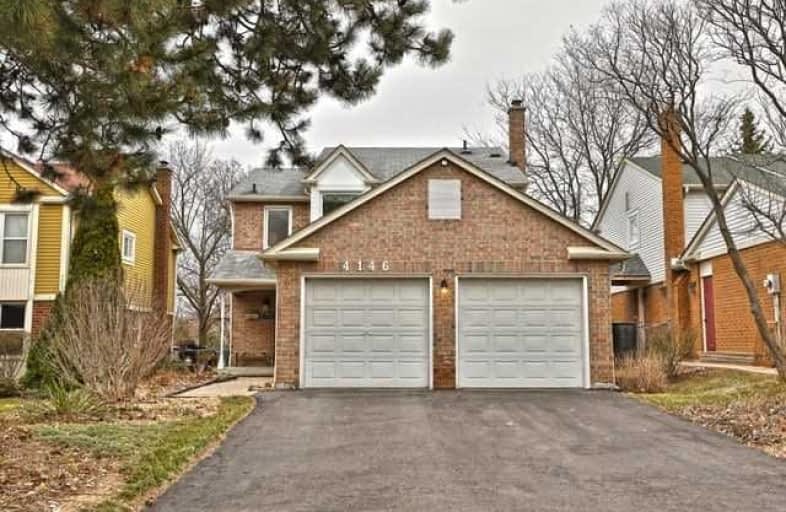
St Mark Separate School
Elementary: Catholic
0.71 km
St Clare School
Elementary: Catholic
1.14 km
St Rose of Lima Separate School
Elementary: Catholic
1.17 km
Sawmill Valley Public School
Elementary: Public
0.59 km
Erin Mills Middle School
Elementary: Public
1.24 km
Credit Valley Public School
Elementary: Public
1.51 km
Erindale Secondary School
Secondary: Public
2.38 km
Loyola Catholic Secondary School
Secondary: Catholic
3.63 km
St Joseph Secondary School
Secondary: Catholic
4.11 km
John Fraser Secondary School
Secondary: Public
2.43 km
Rick Hansen Secondary School
Secondary: Public
3.94 km
St Aloysius Gonzaga Secondary School
Secondary: Catholic
2.39 km
$
$1,099,000
- 4 bath
- 4 bed
- 1500 sqft
4200 Stonemason Crescent, Mississauga, Ontario • L5L 2Z7 • Erin Mills





