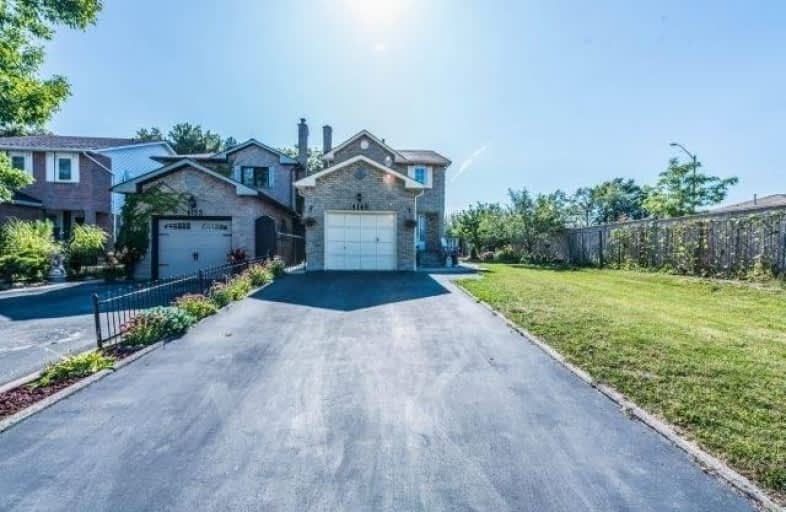
St Vincent de Paul Separate School
Elementary: Catholic
0.69 km
St. Teresa of Calcutta Catholic Elementary School
Elementary: Catholic
0.99 km
St Basil School
Elementary: Catholic
0.70 km
Silverthorn Public School
Elementary: Public
1.14 km
Briarwood Public School
Elementary: Public
1.70 km
Burnhamthorpe Public School
Elementary: Public
1.31 km
T. L. Kennedy Secondary School
Secondary: Public
3.98 km
Silverthorn Collegiate Institute
Secondary: Public
3.59 km
John Cabot Catholic Secondary School
Secondary: Catholic
0.70 km
Applewood Heights Secondary School
Secondary: Public
1.35 km
Philip Pocock Catholic Secondary School
Secondary: Catholic
1.25 km
Glenforest Secondary School
Secondary: Public
2.10 km
$
$935,000
- 2 bath
- 3 bed
- 1100 sqft
688 Green Meadow Crescent, Mississauga, Ontario • L5A 2V2 • Mississauga Valleys







