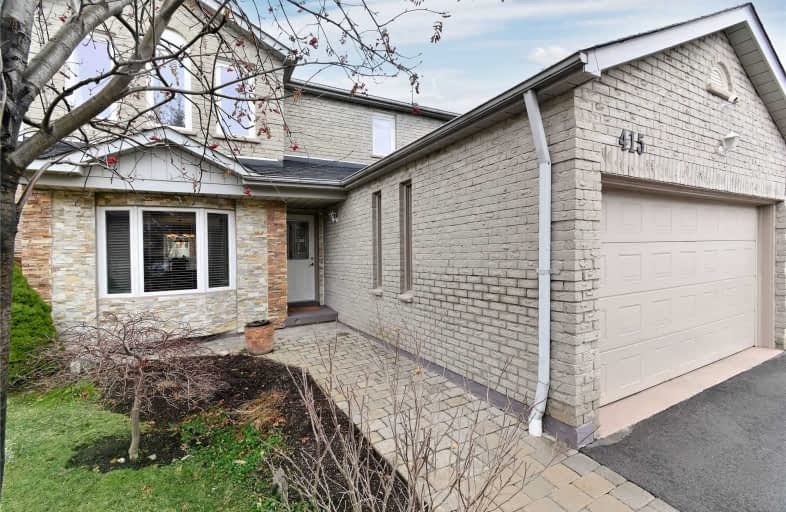
St. John XXIII Catholic Elementary School
Elementary: Catholic
1.30 km
St Philip Elementary School
Elementary: Catholic
0.57 km
Father Daniel Zanon Elementary School
Elementary: Catholic
0.71 km
Fairview Public School
Elementary: Public
1.40 km
Bishop Scalabrini School
Elementary: Catholic
0.87 km
Chris Hadfield P.S. (Elementary)
Elementary: Public
0.24 km
T. L. Kennedy Secondary School
Secondary: Public
1.55 km
John Cabot Catholic Secondary School
Secondary: Catholic
4.28 km
The Woodlands Secondary School
Secondary: Public
1.67 km
St Martin Secondary School
Secondary: Catholic
2.20 km
Father Michael Goetz Secondary School
Secondary: Catholic
0.66 km
St Francis Xavier Secondary School
Secondary: Catholic
4.51 km
$
$1,290,000
- 4 bath
- 4 bed
- 2000 sqft
3517 Copernicus Drive, Mississauga, Ontario • L5B 3K6 • Fairview





