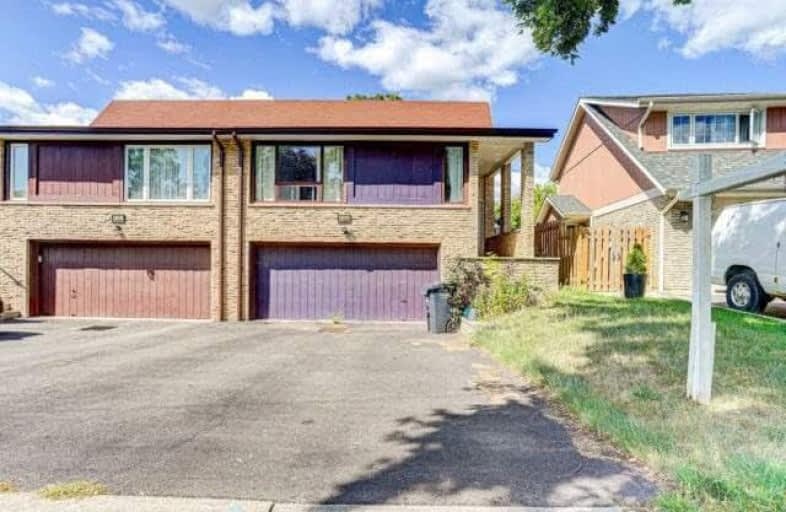
Christ The King Catholic School
Elementary: Catholic
1.99 km
St Clare School
Elementary: Catholic
0.54 km
All Saints Catholic School
Elementary: Catholic
1.38 km
Erin Mills Middle School
Elementary: Public
1.10 km
Credit Valley Public School
Elementary: Public
1.52 km
Artesian Drive Public School
Elementary: Public
1.51 km
Applewood School
Secondary: Public
3.91 km
Erindale Secondary School
Secondary: Public
2.72 km
Streetsville Secondary School
Secondary: Public
4.46 km
Loyola Catholic Secondary School
Secondary: Catholic
1.96 km
John Fraser Secondary School
Secondary: Public
2.45 km
St Aloysius Gonzaga Secondary School
Secondary: Catholic
2.16 km
$
$999,000
- 4 bath
- 3 bed
- 1500 sqft
4222 Martlen Crescent, Mississauga, Ontario • L5L 2H3 • Erin Mills





