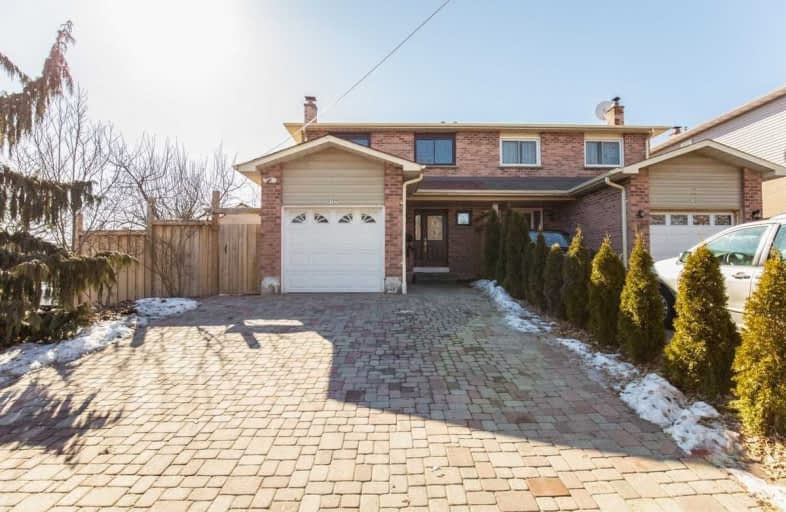
St Vincent de Paul Separate School
Elementary: Catholic
0.37 km
St. Teresa of Calcutta Catholic Elementary School
Elementary: Catholic
1.25 km
St Basil School
Elementary: Catholic
0.95 km
ÉÉC René-Lamoureux
Elementary: Catholic
1.39 km
Silverthorn Public School
Elementary: Public
1.13 km
Briarwood Public School
Elementary: Public
1.53 km
T. L. Kennedy Secondary School
Secondary: Public
3.83 km
John Cabot Catholic Secondary School
Secondary: Catholic
0.40 km
Applewood Heights Secondary School
Secondary: Public
1.48 km
Philip Pocock Catholic Secondary School
Secondary: Catholic
1.14 km
Glenforest Secondary School
Secondary: Public
2.45 km
Father Michael Goetz Secondary School
Secondary: Catholic
4.02 km



