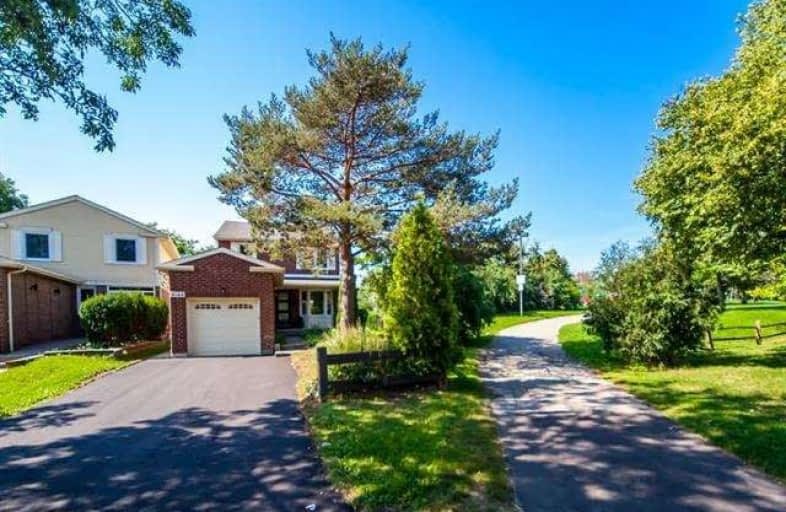
St Mark Separate School
Elementary: Catholic
0.65 km
St Clare School
Elementary: Catholic
1.07 km
St Rose of Lima Separate School
Elementary: Catholic
1.27 km
Sawmill Valley Public School
Elementary: Public
0.54 km
Brookmede Public School
Elementary: Public
1.92 km
Erin Mills Middle School
Elementary: Public
1.13 km
Erindale Secondary School
Secondary: Public
2.28 km
Loyola Catholic Secondary School
Secondary: Catholic
3.56 km
St Joseph Secondary School
Secondary: Catholic
4.23 km
John Fraser Secondary School
Secondary: Public
2.49 km
Rick Hansen Secondary School
Secondary: Public
4.04 km
St Aloysius Gonzaga Secondary School
Secondary: Catholic
2.44 km


