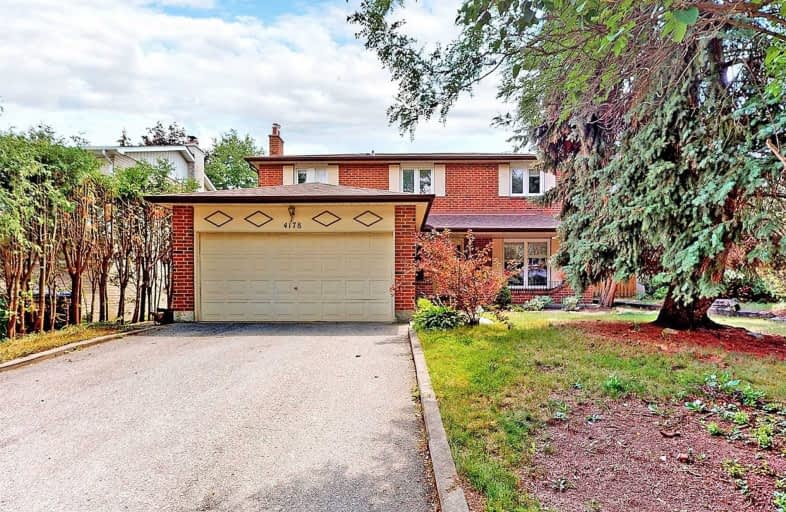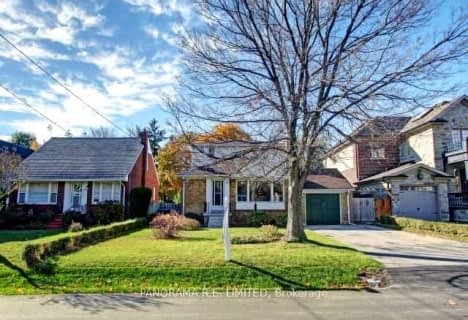
Seneca School
Elementary: Public
1.33 km
Mill Valley Junior School
Elementary: Public
0.51 km
Hollycrest Middle School
Elementary: Public
1.84 km
Sts Martha & Mary Separate School
Elementary: Catholic
1.00 km
Millwood Junior School
Elementary: Public
1.38 km
Forest Glen Public School
Elementary: Public
1.49 km
Burnhamthorpe Collegiate Institute
Secondary: Public
2.51 km
Silverthorn Collegiate Institute
Secondary: Public
0.93 km
Applewood Heights Secondary School
Secondary: Public
3.89 km
Philip Pocock Catholic Secondary School
Secondary: Catholic
3.29 km
Glenforest Secondary School
Secondary: Public
1.52 km
Michael Power/St Joseph High School
Secondary: Catholic
2.27 km



