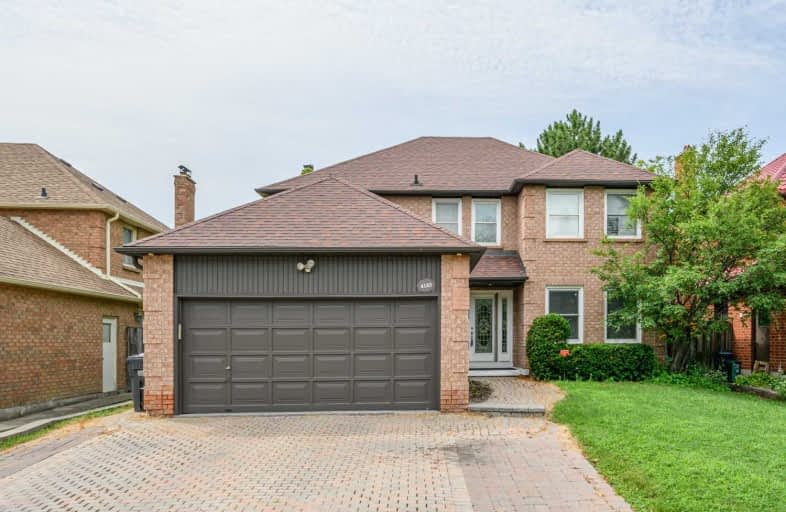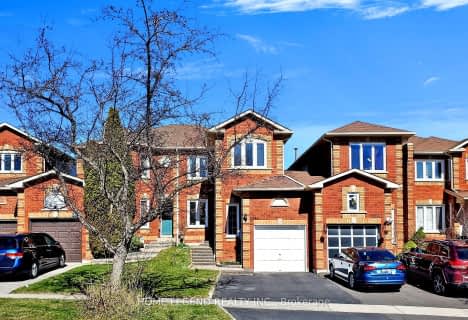
St Bernadette Elementary School
Elementary: CatholicSt David of Wales Separate School
Elementary: CatholicCorpus Christi School
Elementary: CatholicEllengale Public School
Elementary: PublicQueenston Drive Public School
Elementary: PublicEdenrose Public School
Elementary: PublicErindale Secondary School
Secondary: PublicThe Woodlands Secondary School
Secondary: PublicSt Martin Secondary School
Secondary: CatholicFather Michael Goetz Secondary School
Secondary: CatholicSt Joseph Secondary School
Secondary: CatholicRick Hansen Secondary School
Secondary: Public- 4 bath
- 4 bed
- 1500 sqft
4694 Centretown Way, Mississauga, Ontario • L5R 0C9 • Hurontario
- 3 bath
- 4 bed
- 2000 sqft
4679 Rosebush Road, Mississauga, Ontario • L5M 5H3 • East Credit
- 4 bath
- 4 bed
- 2000 sqft
5207 Marblewood Drive, Mississauga, Ontario • L5V 2P1 • East Credit
- 4 bath
- 4 bed
- 2000 sqft
3517 Copernicus Drive, Mississauga, Ontario • L5B 3K6 • Fairview












