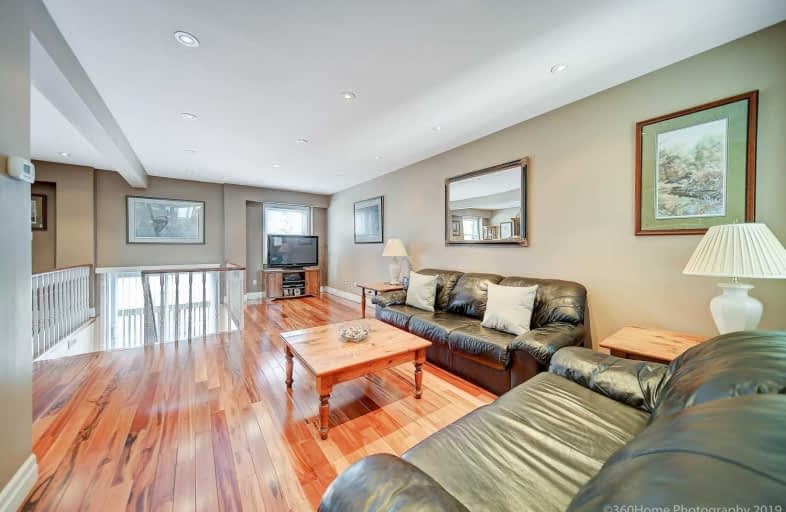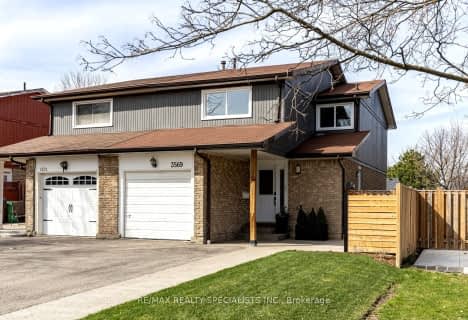
St Mark Separate School
Elementary: Catholic
1.04 km
St Clare School
Elementary: Catholic
0.74 km
St Rose of Lima Separate School
Elementary: Catholic
1.15 km
Sawmill Valley Public School
Elementary: Public
0.95 km
Erin Mills Middle School
Elementary: Public
1.10 km
Credit Valley Public School
Elementary: Public
1.18 km
Erindale Secondary School
Secondary: Public
2.52 km
Streetsville Secondary School
Secondary: Public
3.76 km
Loyola Catholic Secondary School
Secondary: Catholic
3.22 km
John Fraser Secondary School
Secondary: Public
2.17 km
Rick Hansen Secondary School
Secondary: Public
4.23 km
St Aloysius Gonzaga Secondary School
Secondary: Catholic
2.07 km
$
$999,800
- 3 bath
- 4 bed
- 1500 sqft
3569 Autumnleaf Crescent, Mississauga, Ontario • L5L 1K6 • Erin Mills



