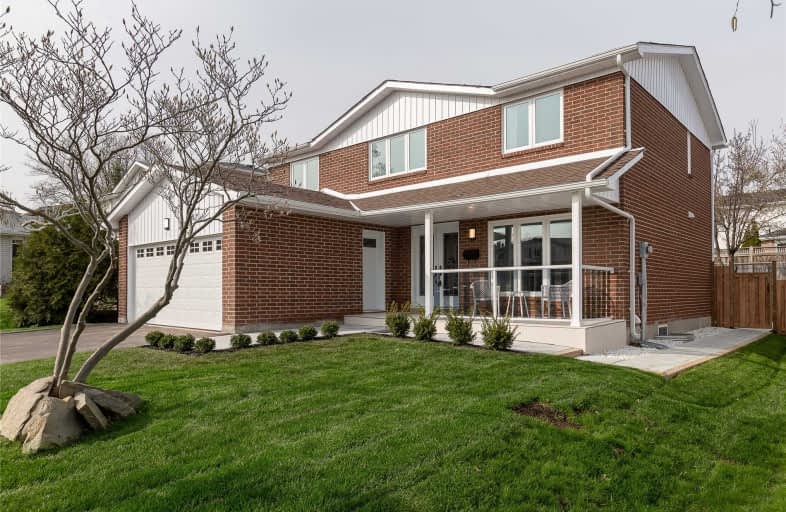
Mill Valley Junior School
Elementary: Public
1.19 km
St Basil School
Elementary: Catholic
1.98 km
Sts Martha & Mary Separate School
Elementary: Catholic
0.32 km
Glenhaven Senior Public School
Elementary: Public
1.77 km
St Sofia School
Elementary: Catholic
1.86 km
Forest Glen Public School
Elementary: Public
1.47 km
Silverthorn Collegiate Institute
Secondary: Public
1.52 km
John Cabot Catholic Secondary School
Secondary: Catholic
3.33 km
Applewood Heights Secondary School
Secondary: Public
3.47 km
Philip Pocock Catholic Secondary School
Secondary: Catholic
2.59 km
Glenforest Secondary School
Secondary: Public
1.34 km
Michael Power/St Joseph High School
Secondary: Catholic
2.80 km
$
$1,399,000
- 4 bath
- 4 bed
- 1500 sqft
9 Erinview Terrace, Toronto, Ontario • M9C 0C3 • Eringate-Centennial-West Deane






