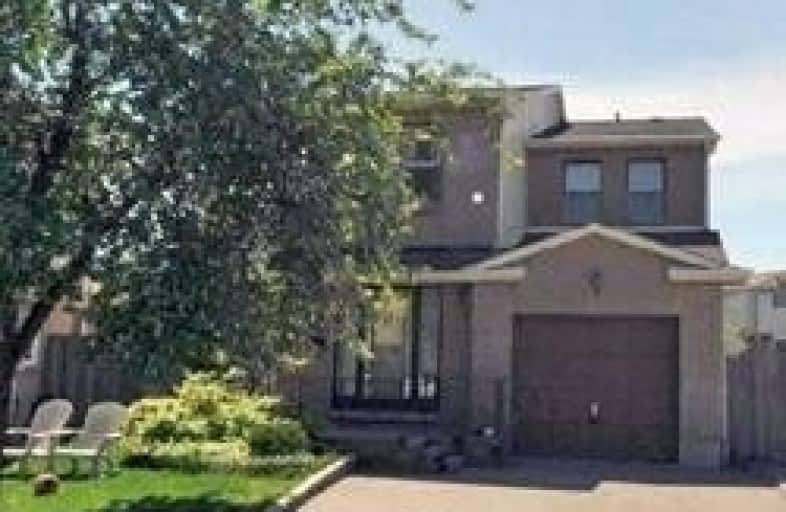
St Bernadette Elementary School
Elementary: Catholic
1.44 km
St David of Wales Separate School
Elementary: Catholic
1.35 km
Corpus Christi School
Elementary: Catholic
0.28 km
St Matthew Separate School
Elementary: Catholic
1.71 km
Huntington Ridge Public School
Elementary: Public
1.39 km
Fairview Public School
Elementary: Public
1.61 km
T. L. Kennedy Secondary School
Secondary: Public
2.83 km
The Woodlands Secondary School
Secondary: Public
2.46 km
St Martin Secondary School
Secondary: Catholic
3.47 km
Father Michael Goetz Secondary School
Secondary: Catholic
1.61 km
Rick Hansen Secondary School
Secondary: Public
2.28 km
St Francis Xavier Secondary School
Secondary: Catholic
3.21 km

