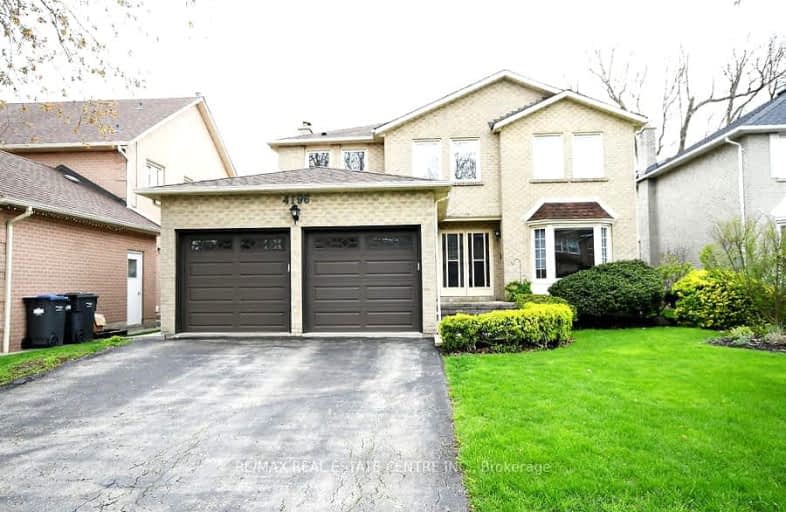Car-Dependent
- Most errands require a car.
27
/100
Good Transit
- Some errands can be accomplished by public transportation.
55
/100
Bikeable
- Some errands can be accomplished on bike.
64
/100

St Bernadette Elementary School
Elementary: Catholic
0.92 km
St David of Wales Separate School
Elementary: Catholic
0.41 km
Corpus Christi School
Elementary: Catholic
1.17 km
Ellengale Public School
Elementary: Public
1.60 km
Queenston Drive Public School
Elementary: Public
1.79 km
Edenrose Public School
Elementary: Public
1.06 km
The Woodlands Secondary School
Secondary: Public
2.05 km
St Martin Secondary School
Secondary: Catholic
3.22 km
Father Michael Goetz Secondary School
Secondary: Catholic
2.23 km
St Joseph Secondary School
Secondary: Catholic
3.22 km
Rick Hansen Secondary School
Secondary: Public
2.05 km
St Francis Xavier Secondary School
Secondary: Catholic
3.87 km
-
Kariya Park
3620 Kariya Dr (at Enfield Pl.), Mississauga ON L5B 3J4 2.52km -
Staghorn Woods Park
855 Ceremonial Dr, Mississauga ON 3km -
Fairwind Park
181 Eglinton Ave W, Mississauga ON L5R 0E9 3km
-
TD Bank Financial Group
1177 Central Pky W (at Golden Square), Mississauga ON L5C 4P3 1.17km -
TD Bank Financial Group
100 City Centre Dr (in Square One Shopping Centre), Mississauga ON L5B 2C9 2.47km -
TD Bank Financial Group
728 Bristol Rd W (at Mavis Rd.), Mississauga ON L5R 4A3 2.73km












